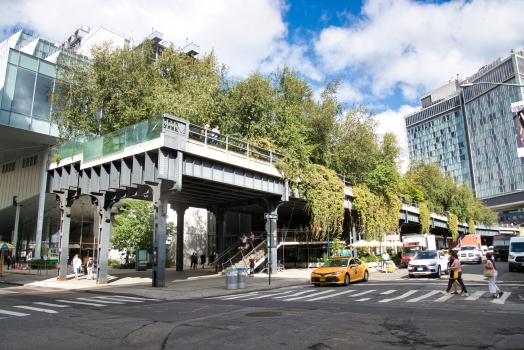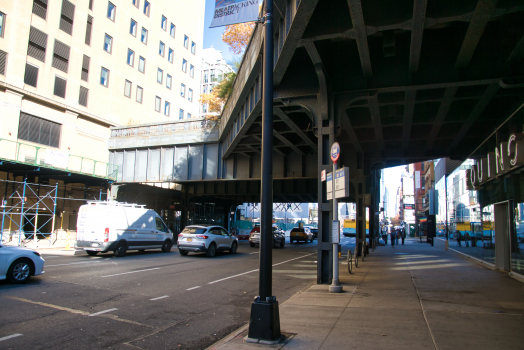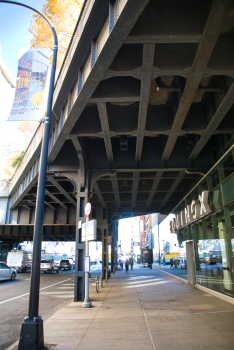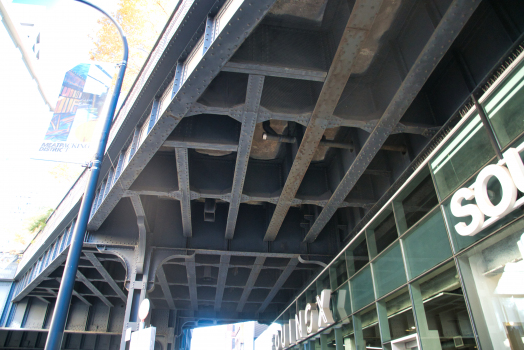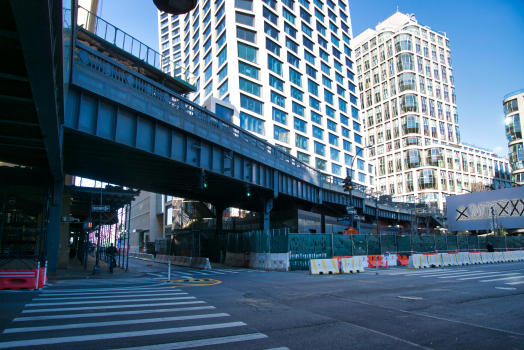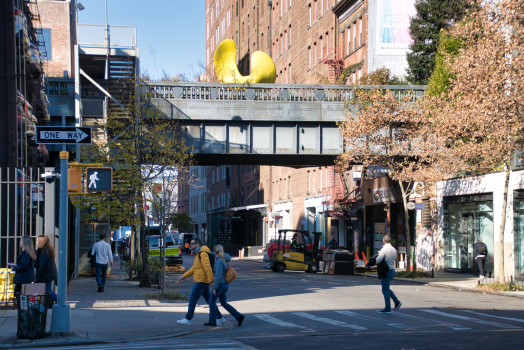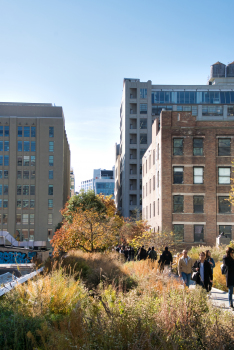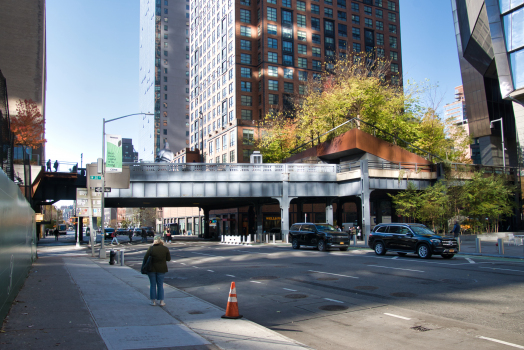General Information
| Other name(s): | High Line Viaduct |
|---|---|
| Completion: | 1933 |
| Status: | in use |
Project Type
| Structure: |
Rigid frame bridge |
|---|---|
| Material: |
Steel bridge |
| Support conditions: |
for registered users |
| Material: |
Structurae Plus/Pro - Subscribe Now! |
| Function / usage: |
original use: Railroad (railway) bridge current use: Pedestrian bridge (footbridge) |
Location
| Location: |
Manhattan, New York, New York, USA |
|---|---|
| Crossed by: |
Standard Hotel
The High Line Building |
| Connects to: |
High Line – Moynihan Connector Viaduct (2023)
|
| Coordinates: | 40° 44' 22" N 74° 0' 29.74" W |
| Coordinates: | 40° 45' 9.52" N 74° 0' 8.02" W |
Technical Information
Dimensions
| length | 2.33 km |
Materials
| piers |
steel
|
|---|---|
| girders |
steel
|
Chronology
| 1933 | The first trains on the West Side Line in New York run on the High Line viaduct. |
|---|---|
| 29 June 1934 | Dedication of the elevated rail structure and completion of the West Side Improvement Project. The High Line originally ran from 35th Street all the way to Saint John's Park Terminal at Spring Street. It was designed to cross through blocks and not over avenues so that 640 buildings had to be demolished to make way for its construction. Warehouses and factories had direct connections to the line so that trains could be loaded and unloaded inside buildings without disturbing road traffic in any way. |
| ca. 1960 | The southern end (from Bank Street to Washington and Spring Streets) of the line is demolished due to low use after the rise of interstate trucking in the 1950s throughout the country. |
| 1980 | Due to the construction of the Javits Center at 34th Street, the 35th Street curve of the line has to be rebuild. |
| 1981 | When the line is reconnected to the network, there are no more customers and the line no longer used. A planned curve at 34th Street is not built. |
| ca. mid of 1980s | A group of property owners with land under the viaduct lobby for the demolition of the entire viaduct. A pro-rail activist, Peter Obletz, offers to buy the line from Conrail for $10 but this is blocked in court. |
| 1988 | The Metropolitan Transportation Authority negotiates with Conway with the intent of opening a light rail route on the viaduct, but the plan is abandoned. |
| 1990s | During the administration of Mayor Rudy Giuliani, the city plans to demolish the abandoned rail line. |
| 1999 | Joshua David and Robert Hammond, residents living along the High Line, found the non-profit organization "Friends of the High Line" with the purpose of advocating for the preservation of the viaduct and ist reuse as public open space, e.g. as an elevated park. Fundraising efforts by the organization with the help of fashin designer Diane von Fürstenberg eventually lead to a total of over 150 million dollars raised. Mayor Michael Bloomberg is a notable supporter of the idea. |
| 13 June 2005 | The Surface Transportation Board issues a certificate of interim trail use which allows the city to remove the line from the national rail system. |
| 10 April 2006 | Mayor Bloomberg presides over the ceremony marking the beginning of construction based on a project designed by landscape architecture firm Field Operations and architects Diller Scofidio + Renfro with garden deisng by Piet Oudolf, lighting by L'Observatoire International and structural engineering by Buro Happold and Robert Silman Associates. |
| 8 June 2009 | The southernmost section (Gansevoort to 20th Street) is opened as a public city park that is maintained by Friends of the High Line. |
| 7 June 2011 | The second section (20th to 30th Street) is opened in the presence of Mayor Michael Bloomberg with a ribbon-cutting ceremony. The same year, CSX Transportation, owner of the section from 30th to 34th street agrees in principle on donating the structure to the city, while the Related Companies agree to not demolish the 10th Avenue spur. |
| September 2012 | Construction on the final section going up to 34th street begins. |
| 20 September 2014 | The opening of the third section and thus completion of the High Line is celebrated with a ribbon-cutting ceremony followed by a procession the next day. This third phase cost 76 million dollars to construct. |
Participants
Relevant Web Sites
There currently are no relevant websites listed.
- About this
data sheet - Structure-ID
20056772 - Published on:
12/06/2010 - Last updated on:
22/11/2024

