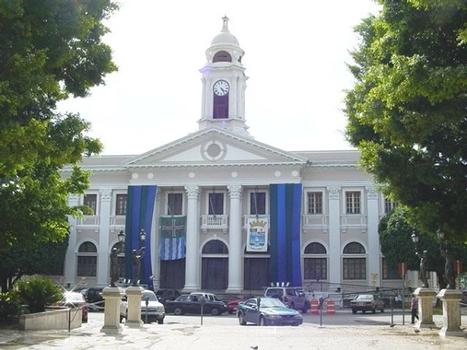General Information
| Completion: | 1926 |
|---|---|
| Status: | in use |
Project Type
| Function / usage: |
City or town hall |
|---|---|
| Architectural style: |
Neoclassical |
Location
| Location: |
Mayagüez, Puerto Rico, USA |
|---|---|
| Coordinates: | 18° 12' 4.02" N 67° 8' 22.98" W |
Technical Information
There currently is no technical data available.
Excerpt from Wikipedia
The Casa Consistorial De Mayaguez or as it is more commonly known Alcaldia de Mayagüez is the City Hall for the Municipality of Mayagüez. It is located in front of the Colón Main Square facing the Nuestra Señora de la Candelaria Cathedral.
History
The first building was built in the 1845 and was destroyed by the earthquake of 1918. The original building housed the municipal offices, a jail, a telegraph station and the guard corps. The current city hall was built in 1926. Its main entrance emphasizes itself with an imposing portico, and a tower with a clock. Its beautiful facade is of the neoclassical style, worthy to observe for its Corinthian capitals and its grecoroman columns. The architect was Carmoega and the Ing. Font Jiménez, it was built by Ignacio Flowers Lorenzo; and Adriano González was the contractor of the work The Mayor that ordered the new city hall was Juan Rullán Rivera. It has great interior space. It is prodigal the height of its ceilings and the amplitude of the stairs that facilitate the double traffic. The parlors, rooms, offices and other services are benefited of the high dimension, environmental clarity and proliferation of vain.
Text imported from Wikipedia article "Mayagüez City Hall" and modified on July 23, 2019 according to the CC-BY-SA 4.0 International license.
Participants
Currently there is no information available about persons or companies having participated in this project.
Relevant Web Sites
- About this
data sheet - Structure-ID
20049157 - Published on:
27/11/2009 - Last updated on:
16/05/2015





