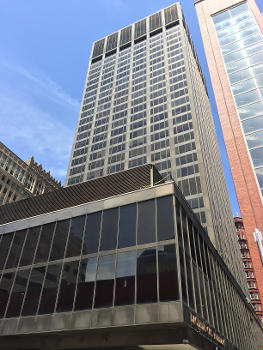General Information
| Completion: | 1969 |
|---|---|
| Status: | in use |
Project Type
| Function / usage: |
Office building |
|---|
Location
| Location: |
Saint Louis, Missouri, USA |
|---|---|
| Address: | 720 Olive |
| Coordinates: | 38° 37' 41.69" N 90° 11' 31.82" W |
Technical Information
Dimensions
| height | 122 m | |
| number of floors (above ground) | 31 |
Excerpt from Wikipedia
The Laclede Gas Building is a 31-story, 122 m (400 ft) skyscraper located at 720 Olive Street in Downtown St. Louis, Missouri. It was designed by the Emery Roth & Sons architecture firm, and was built between 1967 and 1969 for the Laclede Gas Company, which had outgrown its 10-story building at 1017 Olive Street. The Laclede Gas Company vacated the building in March 2015, after 45 years in the space. The building has since been converted to mixed-use, and presently consists of both office and residential spaces.
Uniquely, all power for the building is generated in-house using natural gas burning generators, and therefore is not interconnected to the Ameren power grid.
The building also houses one of the eastbound entrances to MetroLink's 8th & Pine subway station.
Text imported from Wikipedia article "Laclede Gas Building" and modified on January 4, 2025 according to the CC-BY-SA 4.0 International license.
Participants
Currently there is no information available about persons or companies having participated in this project.
Relevant Web Sites
- About this
data sheet - Structure-ID
20034915 - Published on:
03/03/2008 - Last updated on:
31/12/2024





