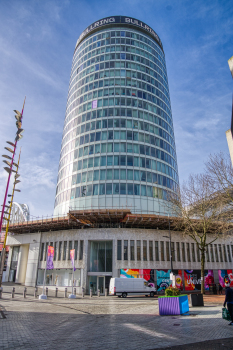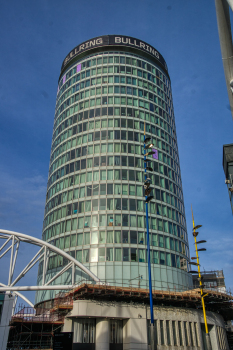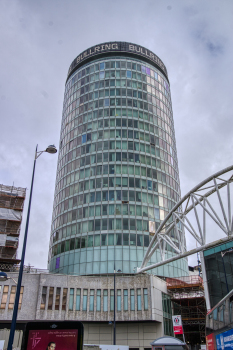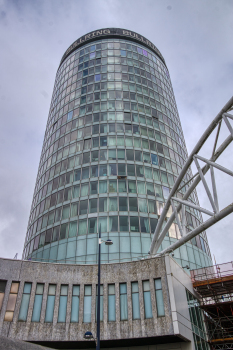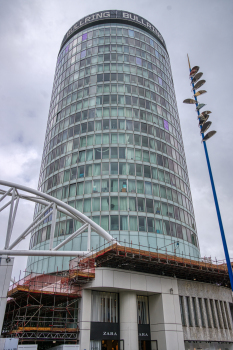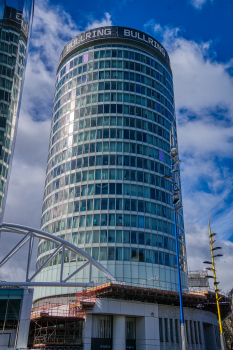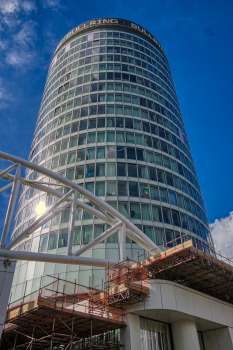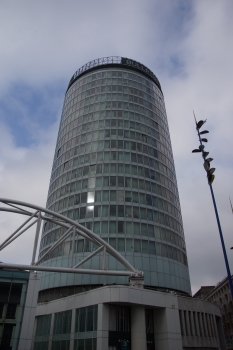General Information
Project Type
| Material: |
Reinforced concrete structure |
|---|---|
| Function / usage: |
original use: Office building current use: Apartment building |
Location
| Location: |
Birmingham, West Midlands, West Midlands, England, United Kingdom |
|---|---|
| Address: | New Street |
| Coordinates: | 52° 28' 41.88" N 1° 53' 43.40" W |
Technical Information
Dimensions
| height | 81 m | |
| number of floors (above ground) | 23 |
Materials
| building structure |
reinforced concrete
|
|---|
Chronology
| 1963 | Beginning of construction. |
|---|---|
| 1965 | Completion and opening. |
| 2004 | Approval is given for redevelopment into an appartment building. |
| 2005 | Each floor is emptied and public sales are launched. |
| January 2006 | Removal of windows and re-cladding begins. |
| August 2006 | Reconstruction of roof structure begins. |
| 13 May 2008 | Opening of the building while the top is still not completed. |
Notes
When completed, demand for space within the building was low and it was unsuccessful. However, when apartments within the building were put on sale, they were all sold out in two and a half hours.
Participants
Architecture
- James Roberts (architect)
Relevant Web Sites
There currently are no relevant websites listed.
- About this
data sheet - Structure-ID
20024341 - Published on:
27/10/2006 - Last updated on:
15/03/2023

