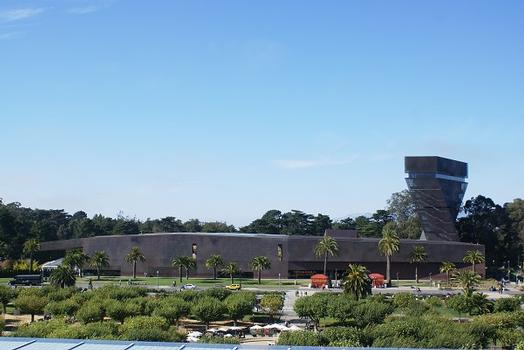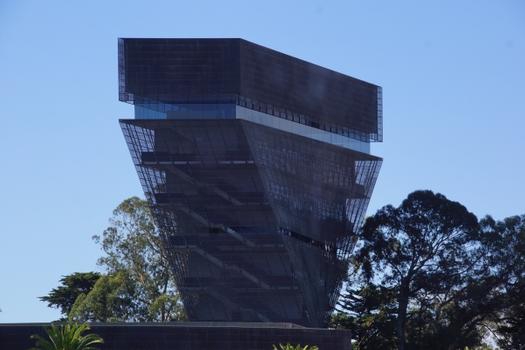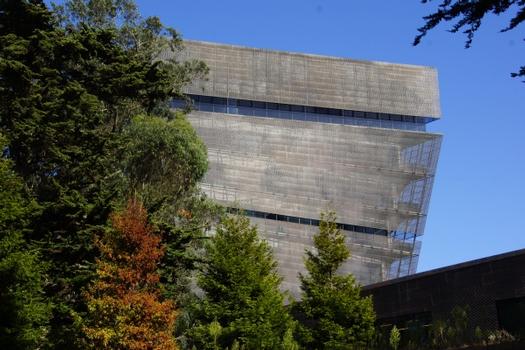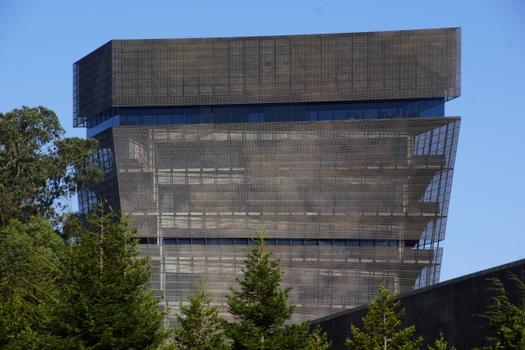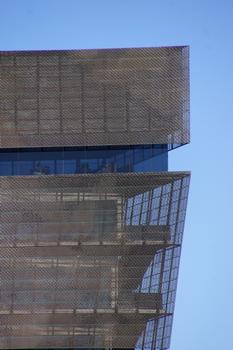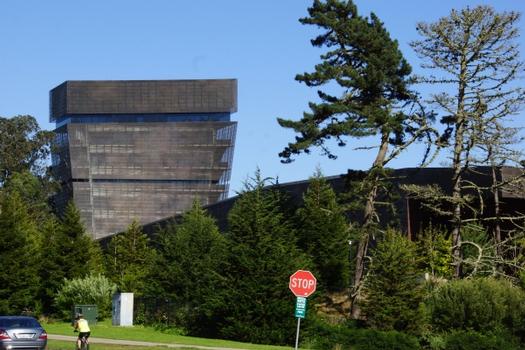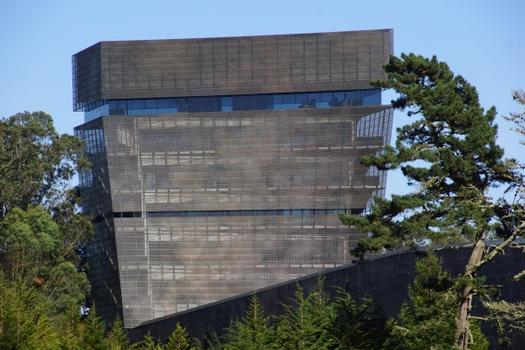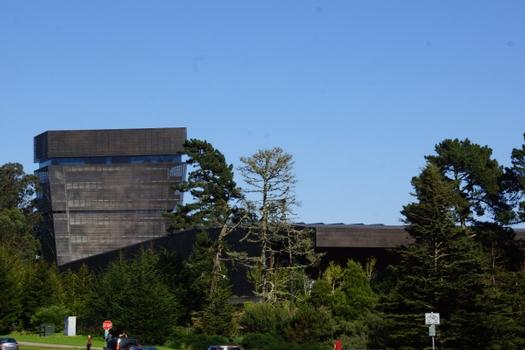General Information
| Completion: | 2005 |
|---|---|
| Status: | in use |
Project Type
| Function / usage: |
Museum building |
|---|
Location
| Location: |
San Francisco, San Francisco County, California, USA |
|---|---|
| Address: | Golden Gate Park |
| Coordinates: | 37° 46' 17.13" N 122° 28' 7.62" W |
Technical Information
Dimensions
| useable space | 27 300 m² |
Quantities
| structural steel | 4 661 t | |
| reinforcing steel | 2 275 t | |
| copper | 428 t | |
| glass | 135 t |
Cost
| cost of construction | ca. United States dollar 200 000 000 |
Case Studies and Applied Products
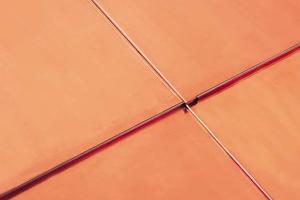
TECU® Classic
TECU® Classic is the product name for traditional bright rolled TECU® sheets and TECU® strips.
[more]Notes
Copper art on the Golden Gate
A new superlative in façade construction was created on the West Coast of America with the unique façade design that we have come to expect of the Herzog & de Meuron team. Never before has so much copper been used to clad a building. Thousands of different-sized and different-shaped TECU® Classic copper sheets, individually embossed and perforated, cover the façade of the De Young Memorial Museum in San Francisco.The newly built museum in Golden Gate Park was originally constructed in 1919, but was severely damaged in the earthquake of 1989. The building was eventually demolished in 2002. During the following three years the new design by Swiss architects Herzog & de Meuron was implemented in collaboration with local architects Fong & Chan. The museum will reopen in October 2005 – in a new building which bonds art, architecture and the local environment in a multifaceted location. This new museum of art gives San Francisco a new landmark which does more than justice to the presentation of its inestimably valuable collection. With an exhibition area of more than 8,000 m², visitors are given a completely new view of one of the most important and comprehensive art collections on the West Coast of the United States.
After many heated discussions among environmental protectionists and advocates of a more conservative architecture, the design of the new museum is now so impressive that even the most persistent critics are bound to be placated - as the San Francisco Chronicle commented on the imminent opening. In two ballots, the people of the city rejected public borrowing to pay for the reconstruction of the museum. Consequently, the building had to be financed completely through private donations.
To structure the impressive façade, thousands of copper sheets were embossed and perforated with individual patterns so that the modern architecture would blend into the natural surroundings of the park landscape as much as possible. The reddish brown outer cladding of the new De Young Museum now consists of more than 420 tons of TECU® Classic copper. The copper sheets were manufactured by KME in Germany and processed by A. Zahner Architectural Metals in Kansas City, a recognized specialist for demanding architectural metalwork solutions. In close collaboration with the project architects, Fong & Chan Architects and with extensive project advice from KME, A. Zahner developed an individual system of copper panels which corresponded to the individualistic architecture of Herzog & de Meuron. The architects are known for their innovative and unique solutions, which have characterised all their projects throughout the world to date. Time and time again the architects' unmistakable trademark can be seen particularly in such features as the cladding.
The new De Young Museum has what is probably the most extensive and complicated copper façade cladding that has even been attempted anywhere in the world. Before work could be started many tests had to be carried out, such as wind load stressing and deformation tests, performance and perforation tests, which ultimately played a large part in determining the shape, size and thickness of the copper sheets that were used. The material covers a roof area of around 13,000 m² and the façade, which is approximately 18,000 m². The impressive façade alone comprises 7,200 individual cassettes, each of which has a different shape and size. In the entire construction no two cassettes are alike. The fascinating design of the copper sheets, embossed with constantly changing patterns, which are based on digitally enhanced photos of trees in Golden Gate Park, gives the façade a multifarious surface which is rich in nuances. The embossing and perforation is intended to remind us of light filtering through treetops. In this way, the outer cladding of the building corresponds intensively with the surrounding park landscape and the luscious stock of trees, like an abstract work of art.
In their design concept the architects were very much influenced by a weathered windmill made of wood and copper which they discovered at nearby Ocean Beach while jogging through Golden Gate Park to gain an overview of the surrounding landscape. Jacques Herzog sees the copper façade of the De Young Museum, with its alternating convex and concave embossed patterns, as a type of seismograph that can record and transmit the changes in daylight and the seasons like an expanse of water.
The copper cladding was especially chosen because of the expected lively changes in the surface during the oxidation process. Natural oxidation gradually causes hues to develop – from reddish brown, gold, blue, black, and eventually green; the impression of colour itself will change continuously with the changes in light and shadow. When this development is complete, the final typical green patina, which forms naturally on copper surfaces, will harmonise perfectly with the natural surroundings.
But apart from the first, long-lasting impression of the impressive copper cladding, the building itself is an absolutely fascinating example of innovative architecture, which is sure to attract many interested visitors from all over the world when complete. With its interplay of natural building materials – beside copper, the architects have used natural stone, wood and glass – the new museum building is a perfect complement to the surrounding park landscape. Large, spacious bands of windows neutralise the borders between the inner rooms and the rich, natural environment outside. Walking along paths through the park that already arouse their curiosity, visitors come from all directions to one of four different, inviting entrances. The landscape architecture implemented by Walter Hood creates an organic link between the building and its entire surroundings. Historical elements of the old museum – such as the famous sphinx sculptures and the old palm tree stocks – have been skilfully integrated in the same way as sandstone, redwood, ferns and other materials and plants which establish an important reference to the original character of the location. This is a museum which is transparent, open and inviting to all sides.
The main entrance consists of a 9 metre wide opening, behind which a copper covered passage leads to the central atrium. Here, visitors enter a magnificent room with a floor covered in exquisite Italian limestone which leads seamlessly to the neighbouring galleries, where the extensive collection of American and Australian indigenous art and 20th century art is exhibited. With the skilful use of variable floor geometry such as parallelograms and triangles the architects have created a lively series of interflowing rooms. A long flight of stairs from the ground floor takes visitors to the floor below and stretches over a 60 metre long inner courtyard terrace surrounded by ferns. Another section of garden contains luscious eucalyptus trees. Visitors are guided through this beautiful garden via glass-covered bridges. Going through the café on the west side they cross a connecting covered stone terrace and suddenly find themselves in the sculpture garden.
The galleries in the second floor contain art from New Guinea, Africa, Indonesia and the Philippines. The world-famous museum collection of modern American art is also exhibited here. On the north-eastern side of the building is an approximately 44 metre high rectangular tower – leaning outwards on its narrow sides above the ground floor. This is home to the museum's teaching and seminar rooms. A viewing floor that can be accessed by visitors provides fantastic views of the entire bay area around San Francisco.
The design of the new museum brings art and nature unusually close together: garden terraces and gardens in the inner courtyards bring the landscape into the building, while the sculpture garden allows the art to blend with the outside world. On the one hand, the interweaving of visitors, art and landscape is reinforced on the ground level through ample opportunity to enter the museum and interact with the collection. On the other hand, the tower, with its viewing floor, forms an important point of reference, which – like a sign of reconciliation with the voters of San Francisco who twice demonstrated their lack of comprehension – creates a friendly link between Golden Gate Park and its city surroundings.
Participants
Relevant Web Sites
There currently are no relevant websites listed.
- About this
data sheet - Structure-ID
20018491 - Published on:
11/11/2005 - Last updated on:
28/07/2015

