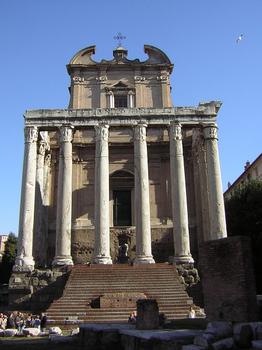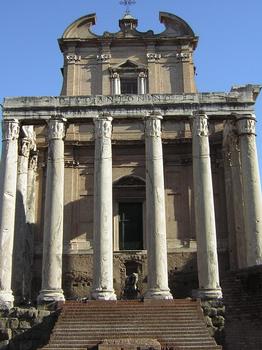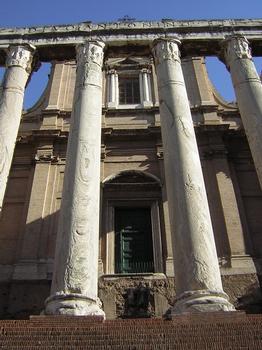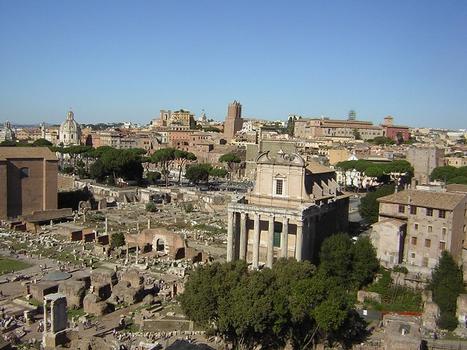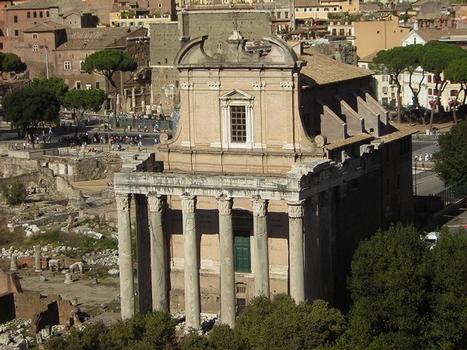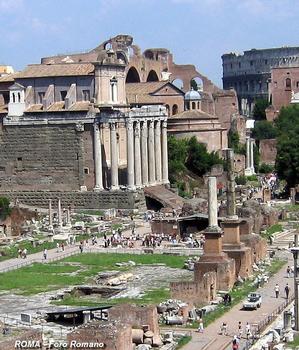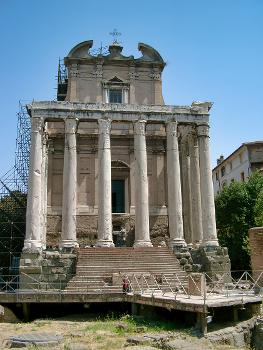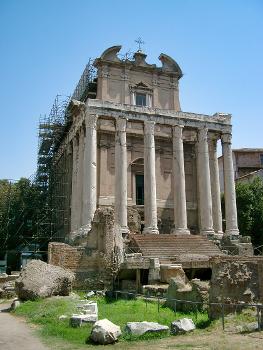General Information
| Other name(s): | Tempio di Antonio Pio e Faustina; San Lorenzo in Miranda |
|---|---|
| Completion: | 141 |
Project Type
| Function / usage: |
Temple |
|---|---|
| Architectural style: |
Roman |
| Material: |
Masonry structure |
Location
Technical Information
There currently is no technical data available.
Excerpt from Wikipedia
The Temple of Antoninus and Faustina is an ancient Roman temple in Rome, adapted as a Roman Catholic church, namely, the Chiesa di San Lorenzo in Miranda or simply " San Lorenzo in Miranda". It is in the Forum Romanum, on the Via Sacra, opposite the Regia.
Temple
The temple was begun in 141 AD by the Emperor Antoninus Pius and was initially dedicated to his deceased and deified wife, Faustina the Elder. When Antoninus Pius was deified after his death in 161 AD, the temple was re-dedicated jointly to Antoninus and Faustina at the instigation of his successor, Marcus Aurelius.
The building stands on a high platform of large peperino blocks. The later of two dedicatory inscriptions says, "Divo Antonino et Divae Faustinae Ex S.C." meaning, “For the divine Antoninus and for the divine Faustina, by decree of the Senate.”
The ten monolithic Corinthian columns of its pronaos are 17 metres (56 ft) in height. The rich bas-reliefs of the frieze under the cornice, of garlanded griffons and candelabri, were often copied from the sixteenth through the nineteenth centuries.
Church
The temple was converted into a Roman Catholic church, the Chiesa di San Lorenzo in Miranda, perhaps as early as the seventh century, but it is only attested from the eleventh century work Mirabilia Urbis Romae. "Miranda" may derive from the name of a benefactress. It was then thought that this was the locus of the sentencing of St. Lawrence, Deacon and Martyr, to death by the Prefect of Rome, hence its dedication.
Christianization accounts for the survival of the cella and portico of the temple through the centuries, though it did not preserve the edifice from all damage. The marble cladding of the cella was scavenged. The deep grooves in the temple's columns are supposed to date to a medieval attempt to dismantle the pillared portico, either for spolia or to destroy the pagan temple. Also in the Middle Ages, a staircase was built on the side facing the Forum, but it is now impossible to enter from that side because there is a gap of circa 6 metres (20 ft) between the foot of the steps and the bronze door. Before the archeological excavations, the ground level was at this door. Excavations in front of the temple were undertaken in 1546, again in 1810, and at intervals from 1876.
In 1429 or 30, Pope Martin V gave the church to the Collegio degli Speziali (College of Chemists and Herbalists), at the time officially denominated the "Universitas Aromatorium". The College still uses its adjoining guildhall, which contains a small museum that holds a receipt for medicine that Raphael signed. Side chapels were erected after this date. The church lacks the usual eastern apse: one was never added so as to retain the temple's structural integrity.
The church was partially demolished, and the side chapels removed, in 1536, in order to restore the ancient temple for the Roman visit of Holy Roman Emperor Charles V. The church, now constrained within the cella of the temple, was remodeled in 1602 by Orazio Torriani, creating a single nave and three new side chapels. The main altar has a reredos canvas by Pietro da Cortona of the Martyrdom of St. Lawrence (1646), while the first chapel on the left hosts the Madonna and Child with Saints (1626) by Domenichino.
Text imported from Wikipedia article "Temple of Antoninus and Faustina" and modified on July 23, 2019 according to the CC-BY-SA 4.0 International license.
Participants
Currently there is no information available about persons or companies having participated in this project.
Relevant Web Sites
Relevant Publications
- (2001): Art et architecture: Rome et le Vatican. Könemann, Cologne (Germany), pp. 90-91.
- About this
data sheet - Structure-ID
20009655 - Published on:
21/07/2003 - Last updated on:
04/03/2022

