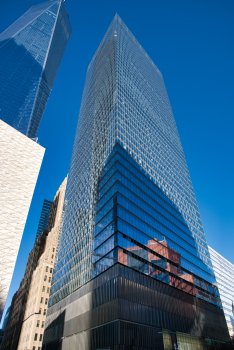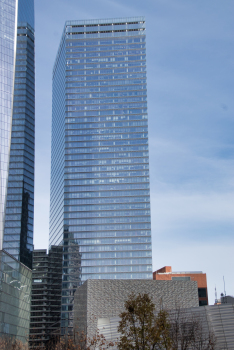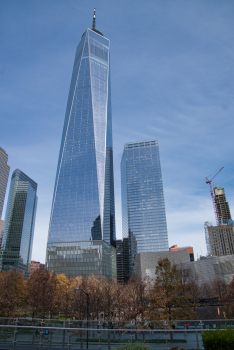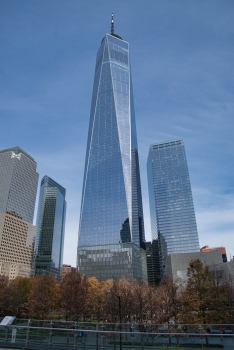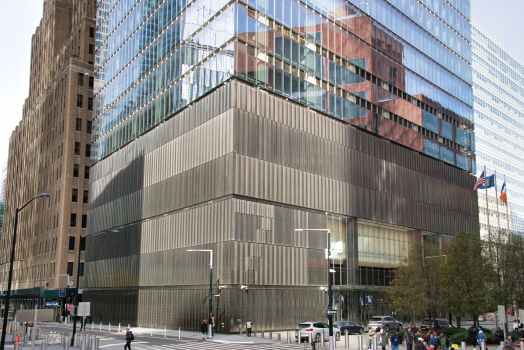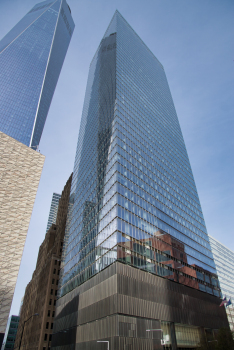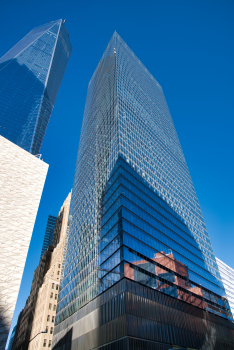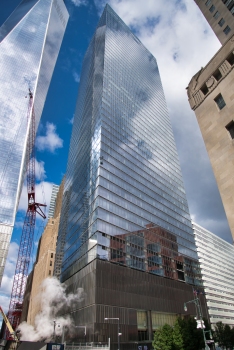General Information
Project Type
| Structure: |
Frame |
|---|---|
| Function / usage: |
Office building |
| Material: |
Steel structure |
| Certification(s): |
for registered users |
Location
| Location: |
Manhattan, New York, New York, USA |
|---|---|
| Address: | 7 World Trade Center |
| Part of: | |
| Replaces: |
Seven World Trade Center (1987)
|
| Coordinates: | 40° 42' 47.88" N 74° 0' 43.20" W |
Technical Information
Dimensions
| height | 229 m | |
| number of floors (above ground) | 52 | |
| office space | 158 000 m² |
Cost
| cost of construction | United States dollar 700 000 000 |
Materials
| building structure |
steel
|
|---|
Excerpt from Wikipedia
7 World Trade Center (7 WTC) refers to two buildings that have existed at the same location within the World Trade Center site in Lower Manhattan, New York City. The current structure is the second building to bear that name and address in the World Trade Center complex. The original structure, part of the original World Trade Center, was completed in 1987 and was destroyed in the September 11 attacks in 2001. The current building opened in May 2006. Both buildings were developed by Larry Silverstein, who holds a ground lease for the site from the Port Authority of New York and New Jersey.
The original 7 World Trade Center was 47 stories tall, clad in red masonry, and occupied a trapezoidal footprint. An elevated walkway connected the building to the World Trade Center plaza. The building was situated above a Consolidated Edison power substation, which imposed unique structural design constraints. When the building opened in 1987, Silverstein had difficulties attracting tenants. Salomon Brothers signed a long-term lease in 1988, and became the main tenants of 7 WTC.
On September 11, 2001, the structure was damaged by debris when the nearby North Tower of the World Trade Center collapsed. The debris also ignited fires, which continued to burn throughout the afternoon on lower floors of the building. The building's internal fire suppression system lacked water pressure to fight the fires, and the building collapsed completely at 5:21:10 pm, according to FEMA,:23 while the 2008 NIST study placed the final collapse time at 5:20:52 pm.:19, 21, 50–51 The collapse began when a critical internal column buckled and triggered structural failure throughout, which was first visible from the exterior with the crumbling of a rooftop penthouse structure at 5:20:33 pm. The collapse made the old 7 World Trade Center the first tall building known to have collapsed primarily due to uncontrolled fires, and at the time, the only steel skyscraper in the world to have collapsed due to fire.
Construction of the new 7 World Trade Center began in 2002, and was completed in 2006. The building is 52 stories tall (plus one underground floor), making it the 28th-tallest in New York. It is built on a smaller footprint than the original, and is bounded by Greenwich, Vesey, Washington, and Barclay Streets on the east, south, west, and north, respectively. A small park across Greenwich Street occupies space that was part of the original building's footprint. The current building's design emphasizes safety, with a reinforced concrete core, wider stairways, and thicker fireproofing of steel columns. It also incorporates numerous green design features. The building was the first commercial office building in New York City to receive the U.S. Green Building Council's Leadership in Energy and Environmental Design (LEED) certification, where it won a gold rating. It was also one of the first projects accepted to be part of the Council's pilot program for Leadership in Energy and Environmental Design – Core and Shell Development (LEED-CS).
Original building (1987–2001)
Design and layout
The original 7 World Trade Center was a 47-story building, designed by Emery Roth & Sons, with a red granite facade. The building was 610 feet (190 m) tall, with a trapezoidal footprint that was 330 ft (100 m) long and 140 ft (43 m) wide. Tishman Realty & Construction managed construction of the building. The ground-breaking ceremony was hosted on October 2, 1984. The building opened in May 1987, becoming the seventh structure of the World Trade Center.
The original building collapsed in the aftermath of the World Trade Center attacks on 9 September 2001.
New building
The new 7 World Trade Center has 52 stories and is 741 ft (226 m) tall. The building has 42 floors of leasable space, starting at the 11th floor, and a total of 1,700,000 sq ft (160,000 m²) of office space. The first ten floors house an electrical substation which provides power to much of Lower Manhattan. The office tower has a narrower footprint at ground level than did its predecessor, so the course of Greenwich Street could be restored to reunite TriBeCa and the Financial District. The original building, on the other hand, had bordered West Broadway on the east, necessitating the destruction of Greenwich Street between Barclay Street and the northern border of the World Trade Center superblock.
Design
David Childs of Skidmore, Owings and Merrill worked in conjunction with glass artist and designer James Carpenter to create a design that uses ultra-clear, low-iron glass to provide reflectivity and light, with stainless-steel spandrels behind the glass to help reflect sunlight. Stainless steel used in the building façade is molybdenum-containing Type 316, which provides improved resistance to corrosion. To enclose the power substation and improve its aesthetics, the base of the building has a curtain wall with stainless steel louvers that provide ventilation for the machinery. During the day, the curtain wall reflects light, while at night it is illuminated with blue LED lights. The curtain wall around the lobby uses heavily laminated, heat-strengthened glass that meets high standards for blast resistance. At night, a large cube of light above the lobby also emanates blue light, while during the day it provides white light to the lobby, and at dusk it transitions to violet and back to blue. Inside the main lobby, artist Jenny Holzer created a large light installation with glowing text moving across wide plastic panels. The entire wall, which is 65 ft (20 m) wide and 14 ft (4.3 m) tall, changes color according to the time of day. Holzer worked with Klara Silverstein, the wife of Larry Silverstein, to select poetry for the art installation. The wall is structurally fortified as a security measure.
The building is being promoted as the safest skyscraper in the U.S. According to Silverstein Properties, the owner of the building, it "incorporate a host of life-safety enhancements that will become the prototype for new high-rise construction." The building has 2-foot-thick (0.61 m) reinforced concrete and fireproofed elevator and stairway access shafts. The original building used only drywall to line these shafts. The stairways are wider than in the original building to permit faster egress.
7 World Trade Center is equipped with Otis destination elevators. After pressing a destination floor number on a lobby keypad, passengers are grouped and directed to specific elevators that will stop at the selected floor (there are no buttons to press inside the elevators). This system is designed to reduce elevator waiting and travel times. The elevator system is integrated with the lobby turnstile and card reader system that identifies the floor on which a person works as he or she enters and can automatically call the elevator for that floor.
Nearly 30 percent of structural steel used in the building consists of recycled steel. Rainwater is collected and used for irrigation of the park and to cool the building. Along with other sustainable design features, the building is designed to allow in plenty of natural light, power is metered to tenants to encourage them to conserve energy, the heating steam is reused to generate some power for the building, and recycled materials are used for insulation and interior materials.
Construction
The construction phase of the new 7 World Trade Center began on May 7, 2002, with the installation of a fence around the construction site. Tishman Construction Corporation of New York began work at the new 7 World Trade Center in 2002, soon after the site was cleared of debris. Restoring the Con Ed electrical substation was an urgent priority to meet power demands of Lower Manhattan. Because 7 World Trade Center is separate from the main 16-acre (6.5 ha) World Trade Center site, Larry Silverstein required approval from only the Port Authority, and rebuilding was able to proceed quickly. Building Seven was not included in the original World Trade Center master plan by Daniel Libeskind, but was designed by Skidmore, Owings & Merrill under the leadership of David Childs, who largely redesigned One World Trade Center.
Once construction of the power substation was complete in October 2003, work proceeded on building the office tower. An unusual approach was used in constructing the building; erecting the steel frame before adding the concrete core. This approach allowed the construction schedule to be shortened by a few months. Construction was completed in 2006 at a cost of $700 million. Though Silverstein received $861 million from insurance on the old building, he owed more than $400 million on its mortgage. Costs to rebuild were covered by $475 million in Liberty Bonds, which provide tax-exempt financing to help stimulate rebuilding in Lower Manhattan and insurance money that remained after other expenses.
A 15,000 sq ft (1,400 m²) triangular park was created between the extended Greenwich Street and West Broadway by David Childs with Ken Smith and his colleague, Annie Weinmayr, of Ken Smith Landscape Architect. The park comprises an open central plaza with a fountain and flanking groves of sweetgum trees and boxwood shrubs. At the center of the fountain, sculptor Jeff Koons created Balloon Flower (Red), whose mirror-polished stainless steel represents a twisted balloon in the shape of a flower.
Opening
The building was officially opened at noon on May 23, 2006, with a free concert featuring Suzanne Vega, Citizen Cope, Bill Ware Vibes, Brazilian Girls, Ollabelle, Pharaoh's Daughter, Ronan Tynan (of the Irish Tenors), and special guest Lou Reed. Prior to opening, in March 2006, the new 7 World Trade Center frontage and lobby were used in scenes for the movie Perfect Stranger with Halle Berry and Bruce Willis.
Since the building opened, several unleased upper floors have been used for events such as charity lunches, fashion shows, and black-tie galas. Silverstein Properties allowed space in the new building to be used for these events as a means to draw people to see the building. From September 8 to October 7, 2006, the work of photographer Jonathan Hyman was displayed in "An American Landscape", a free exhibit hosted by the World Trade Center Memorial Foundation at 7 World Trade Center. The photographs captured the response of people in New York City and across the United States after the September 11, 2001, attacks. The exhibit took place on the 45th floor while the space remained available for lease.
By March 2007, 60 percent of the building had been leased. In September 2006, Moody's signed a 20-year lease to rent 15 floors of 7 World Trade Center. Other tenants that had signed leases in 7 World Trade Center, as of May 2007, included ABN AMRO, Ameriprise Financial Inc., law firm WilmerHale, Darby & Darby P.C., Mansueto Ventures LLC, business publisher of Fast Company and Inc., and the New York Academy of Sciences.
The space occupied by Mansueto Ventures has been designed to use the maximum amount of natural light and has an open floor plan. The space used by the New York Academy of Sciences on the 40th floor, designed by H3 Hardy Collaboration Architecture, works with the parallelogram shape of the building. Keeping with the green design of the building, the NYAS uses recycled materials in many of the office furnishings, has zoned heating and cooling, and lights that detect motion, coming on automatically only when people are present, and adjust according to incoming sunlight.
Silverstein Properties also has offices and the Silver Suites executive office suites in 7 World Trade Center, along with office space used by the architectural and engineering firms working on 1 World Trade Center, 150 Greenwich Street, 175 Greenwich Street, and 200 Greenwich Street. The building became fully leased in September 2011 when MSCI was reported to have leased a 125,000 square feet (11,600 m²) space on the top floor.
Text imported from Wikipedia article "7 World Trade Center" and modified on July 23, 2019 according to the CC-BY-SA 4.0 International license.
Participants
- James Carpenter Design Associates (façade)
-
Skidmore, Owings & Merrill
- David M. Childs (architect)
Relevant Web Sites
Relevant Publications
- (2003): Construction Begins on Taller, Safer 7 World Trade Center. In: Civil Engineering Magazine, v. 73, n. 1 (January 2003), pp. 20.
- (2004): New York City für Architekten. Heike Werner Verlag, Munich (Germany), pp. 69.
- About this
data sheet - Structure-ID
20009231 - Published on:
05/05/2003 - Last updated on:
23/11/2024

