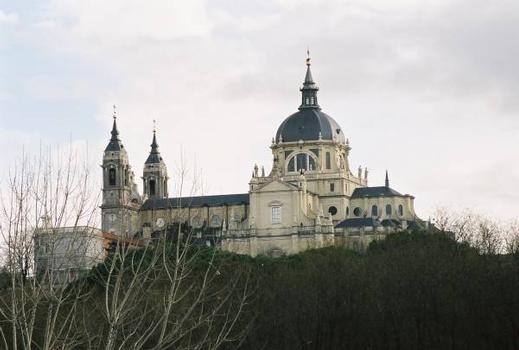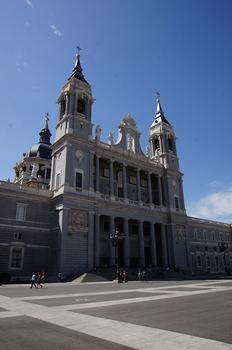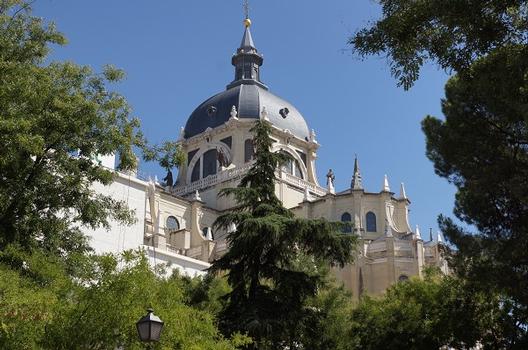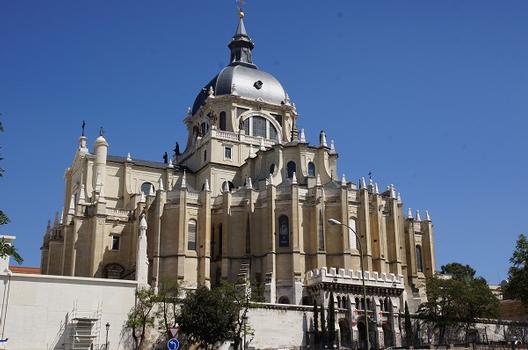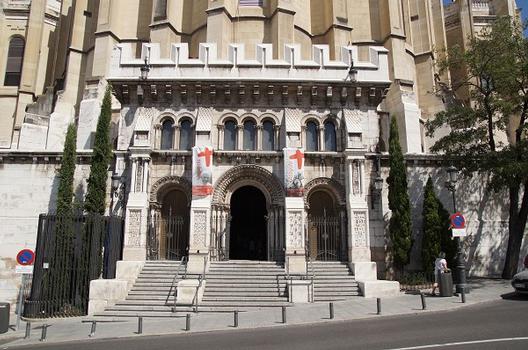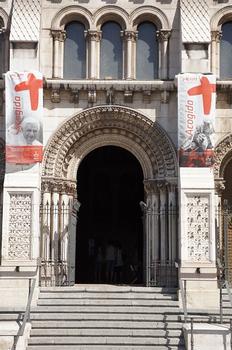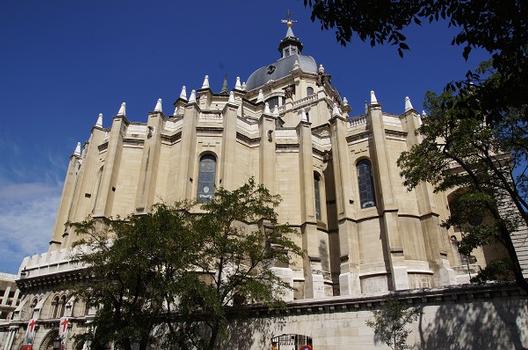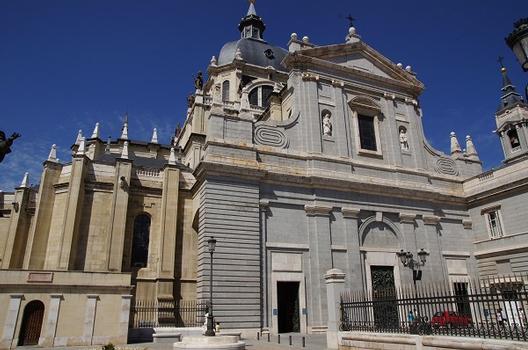General Information
Project Type
| Structure: |
Rib vault |
|---|---|
| Function / usage: |
Cathedral |
| Material: |
Masonry structure |
Location
| Location: |
Madrid, Madrid, Spain |
|---|---|
| Address: | Calle de Bailén, 10 |
| Near: |
Palacio Real (1755)
|
| Coordinates: | 40° 24' 56" N 3° 42' 52" W |
Technical Information
Materials
| building structure |
stone
|
|---|
Chronology
| 1868 | After the September revolution the decision is made to demolish the old temple of Santa María de la Almuden and to widen the streets of Bailén and Mayor. Worship was temporarily moved to Santísimo Sacramento. |
|---|---|
| 1878 | Marques de Cubas is appointed architect for the construction of the new cathedral. |
| 1881 | First studies are made. |
| 1883 — 1911 | Construction of the crypt. |
| 4 April 1883 | The foundation stone is laid. |
| 1899 | After de Cubas' death, Miguel de Olavaria becomes the architect of the cathedral. |
| 1904 | At the death of de Olavaria, Enrique Repullés y Vargas is appointed architect of the cathedral. |
| 1910 | The first pillar of the actual cathedral building is set. |
| 1910 — 1944 | Second stage of construction (including interruptions during the Spanish Civil War) under the architects Moya (until 1936) and Mosteiro (until 1939). |
| 1944 | An announcement is made for a new contest to change the project. |
| 1950 — 1965 | Third stage of construction under the architects Chueca-Goitia and Sidro, designers of the new project. |
| 1965 — 1988 | Works are stopped. |
| 1988 — 1993 | Last phase of construction. |
| 1993 | The cathedral is consecrated. |
Participants
- Marques de Cubas (architect)
- Miguel de Olavaria (architect)
- Enrique Repullés y Vargas (architect)
- Juan Moya (architect)
- Luis Mosteiro (architect)
- Fernando Chueca Goitia (architect)
- Carlos Sidro (architect)
Relevant Web Sites
There currently are no relevant websites listed.
Relevant Publications
- (2004): Localización de canteras de materiales no tradicionales en la arquitectura de Madrid / Location of quarries of non traditional stony materials in the architecture of Madrid. La cripta de la Catedral de Santa María de la Almudena / The crypt of the cathedral of Santa María la Real de la Almudena. In: Materiales de Construccion, v. 54, n. 274 (April 2004), pp. 31-47.
- (2003): Supplying of masonry materials in the construction of the crypt of Santa María la Real de la Almudena, Madrid, Spain, 1883 1911. Presented at: First International Congress on Construction History, Madrid, 20-24.01.2003.
- About this
data sheet - Structure-ID
20007898 - Published on:
26/01/2003 - Last updated on:
07/03/2022

