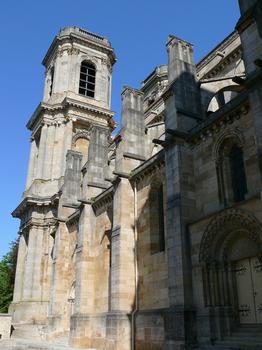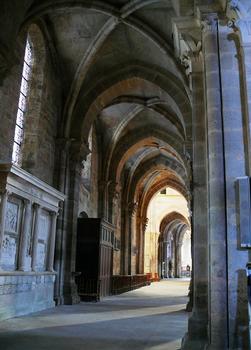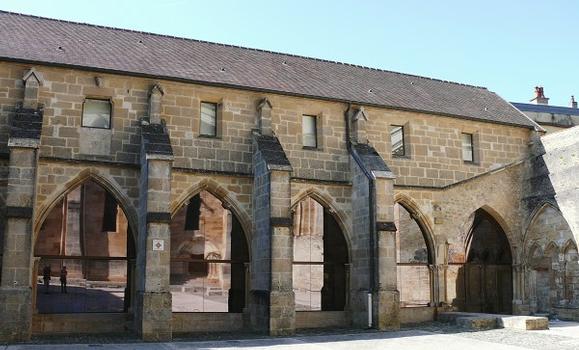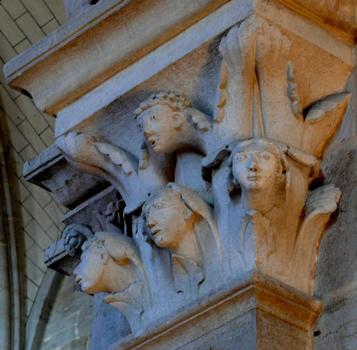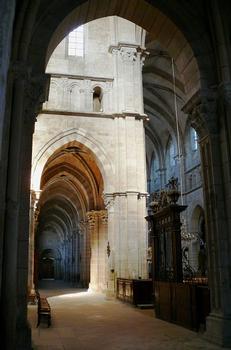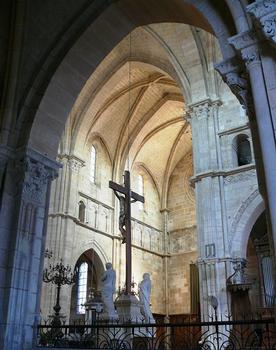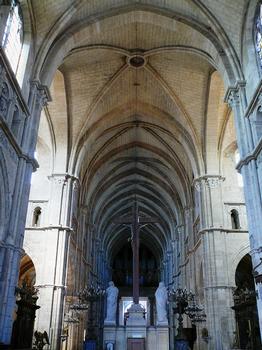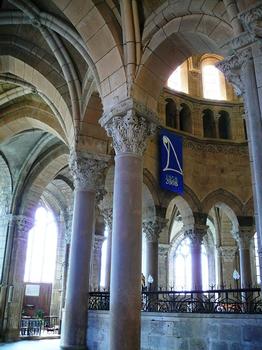General Information
| Name in local language: | Cathédrale Saint-Mammès de Langres |
|---|---|
| Beginning of works: | 1140 |
| Completion: | 1196 |
| Status: | in use |
Project Type
| Structure: |
Rib vault |
|---|---|
| Function / usage: |
Cathedral |
| Material: |
Masonry structure |
| Architectural style: |
Neoclassical |
Awards and Distinctions
| 1862 |
for registered users |
|---|
Location
| Location: |
Langres, Haute-Marne (52), Grand-Est, France |
|---|---|
| Coordinates: | 47° 51' 51" N 5° 20' 7.49" E |
Technical Information
Dimensions
| interior length | 94.30 m | |
| nave | width of nave | 24.40 m |
| width of nave | 10.10 - 11.36 m | |
| transept | length | 13.00 m |
| interior width at the transepts | 41.60 m | |
| vault | height | 23 m |
Chronology
| 1190 | The chapter having acquired the lot to the west of the cathedral, the construction can finally be completed |
|---|---|
| 1314 | A fire destroys the roof of the nave. |
| 1562 | Fire caused by lightning. |
Excerpt from Wikipedia
Langres Cathedral (French:Cathédrale Saint-Mammès de Langres) is a Roman Catholic church in Langres, France. It was erected in the twelfth century, and is dedicated to the 3rd-century martyr Mammes of Caesarea. The cathedral is the seat of the Bishop of Langres, and is a national monument.
History
Around 1140, bishop Geoffroy de La Roche-Vanneau (1139–1162), a companion of Saint Bernard of Clairvaux, took the decision to rebuild the cathedral. At that time the cathedral of Saint-Étienne in Sens was already under construction. Building began with the choir. The three-level frontage was taken from the third church at Cluny. The choir's flying buttresses were hidden, but those of the nave can be seen from the outside. We know from a bull of Pope Alexander III, who had taken refuge at Sens from 1163 to 1165, that in 1170 building was well underway. It only lacked the first span of the nave and the great west front.
In 1190, following the sale of lands to the west, a last campaign was undertaken with a view to finishing the building work, and the cathedral was dedicated in 1196. It seems that at that date only the vaults of the nave were still to be built.
In 1209, the holy relic of the head of Saint Mammes was brought to the cathedral. In the thirteenth century the cloister was built (of which two arcades remain today) as well as the chapel of the Virgin in the apse (promoted by the canon of Vergy). In 1314, a fire destroyed the nave's roof. In the sixteenth century, from 1547 to 1551, the canon d'Amoncourt, vicar-general of Claude de Longwy who was then bishop of Langres, had the chapel of the Holy Cross built on the left-hand side of the nave. In 1562, lightning caused another fire. In 1746, the west side threatened to collapse, and the decision was taken to demolish it. It was rebuilt from 1761 to 1786 in the classical style, in accordance with the plans of Claude-Louis D'Aviler dating from 1758. The works were managed by the architect Jean-Antoine Caristie. On 12 December 1790, the cathedral was closed, but reopened in 1791. In the nineteenth century, from 1852, the highest parts of the cathedral were renovated by the architect Alphonse Durand, who also built the sacristy from 1857 to 1862.
Text imported from Wikipedia article "Langres Cathedral" and modified on July 23, 2019 according to the CC-BY-SA 4.0 International license.
Participants
Currently there is no information available about persons or companies having participated in this project.
Relevant Web Sites
Relevant Publications
- (2001): La cathédrale Saint-Mammès de Langres. 1st edition, Monum. Editions du patrimoine, Paris (France), pp. 64.
- (1981): Champagne romane. Editions Zodiaque, Saint-Léger-Vauban (France).
- (1995): Le guide du Patrimoine: Champagne-Ardenne. Hachette, Paris (France), pp. 432.
- (1970): Zwischen Cluny und Clairvaux. Die Kathedrale von Langres und die burgundische Architektur des 12. Jahrhunderts. Berlin (Germany).
- About this
data sheet - Structure-ID
20003690 - Published on:
18/06/2002 - Last updated on:
28/05/2021

