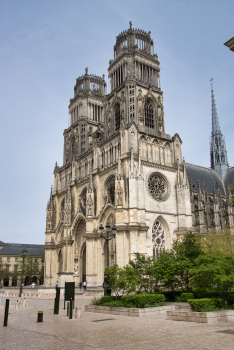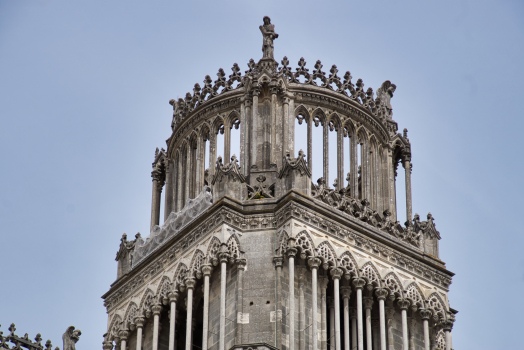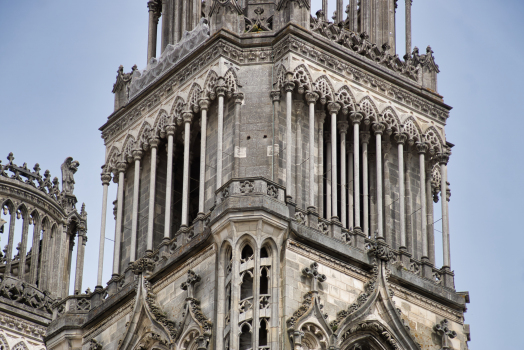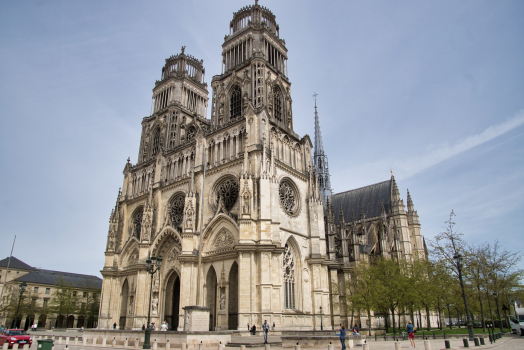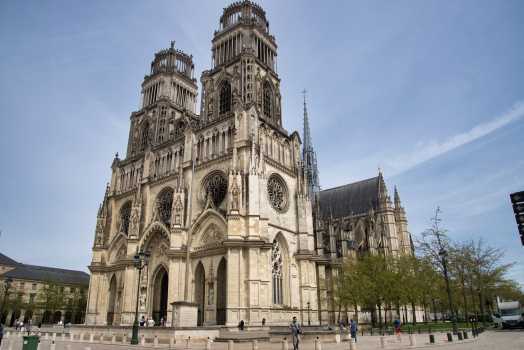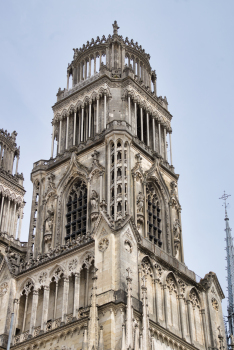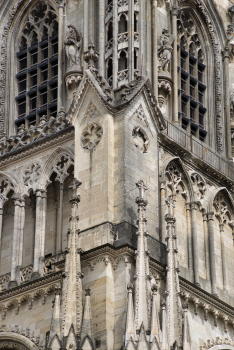General Information
| Name in local language: | Cathédrale Sainte-Croix |
|---|---|
| Beginning of works: | 18 April 1601 |
| Completion: | 1829 |
| Status: | in use |
Project Type
| Structure: |
Rib vault |
|---|---|
| Function / usage: |
Cathedral |
| Material: |
Masonry structure |
| Architectural style: |
Gothic Neo-Gothic |
Awards and Distinctions
| 1862 |
for registered users |
|---|
Location
| Location: |
Orléans, Loiret (45), Centre-Val de Loire, France |
|---|---|
| Coordinates: | 47° 54' 6.43" N 1° 54' 37.04" E |
Technical Information
Dimensions
| length | 140 m | |
| central spire | height | 114 m |
| façade | width | 53 m |
| nave | height to key of vault | 32 m |
| interior width | 40 m | |
| width of central aisle | 14.23 m | |
| width of a side aisle | 6.98 m | |
| towers | height | 88 m |
| transept | interior length | 53 m |
| exterior length | 65 m |
Chronology
| 1287 | Beginning of the construction of the choir. |
|---|---|
| 18 April 1601 | The first stone is laid by Henri IV and Maria de Medici (right arm of the transept). The Parisian architects Merchant accompany the king, but only have a role as consultants during reconstruction. Claude Johannet, master mason from Orleans, conducts the reconstruction instead. |
Participants
Architecture
- Jacques V Gabriel (architect)
- Père Ange-Etienne Martellange (architect)
Relevant Web Sites
Relevant Publications
- (1988): Le guide du Patrimoine: Centre. Val de Loire. Ministère de la Culture, Hachette, Paris (France), pp. 712.
- (1995): Histoire de l'architecture française (Tome 1). Du Moyen Age à la Renaissance, IVe siècle - début XVIe siècle. Editions du Patrimoine, Mengès, Paris (France), pp. 478.
- (1999): Histoire de l'architecture française (tome 2). De la Renaissance à la Révolution. Editions du Patrimoine, Mengès, Paris (France), pp. 510.
- About this
data sheet - Structure-ID
20003241 - Published on:
18/04/2002 - Last updated on:
24/06/2022


