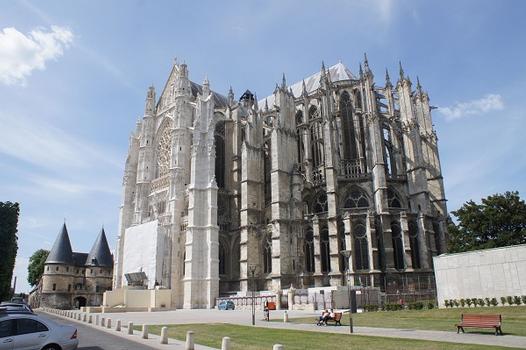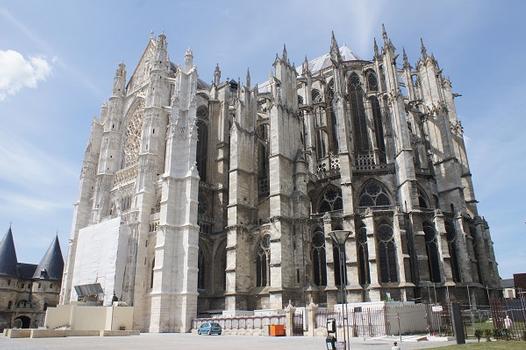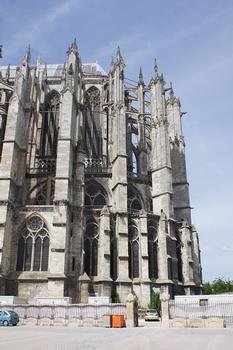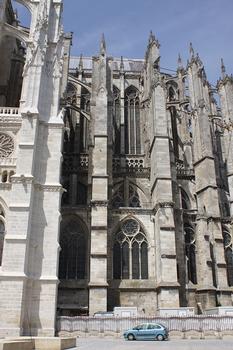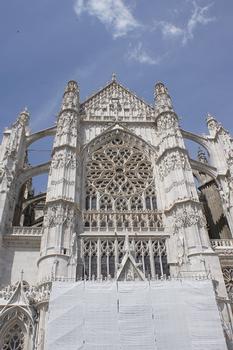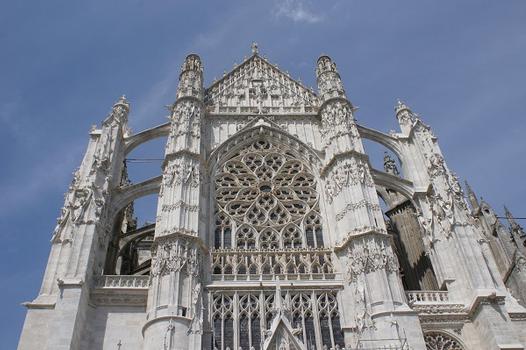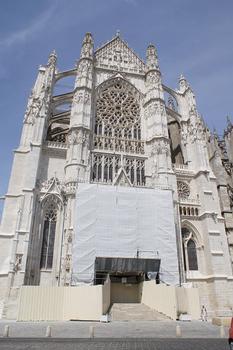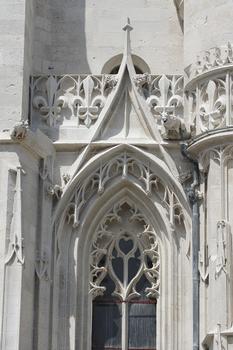General Information
| Name in local language: | Cathédrale Saint-Pierre de Beauvais |
|---|---|
| Beginning of works: | 1225 |
| Completion: | 1569 |
| Status: | in use |
Project Type
| Structure: |
Rib vault |
|---|---|
| Function / usage: |
Cathedral |
| Architectural style: |
Flamboyant Gothic |
| Material: |
Masonry structure |
Awards and Distinctions
| 1840 |
for registered users |
|---|
Location
| Location: |
Beauvais, Oise (60), Hauts-de-France, France |
|---|---|
| Connects to: |
Église Notre-Dame-de-la-Basse-Œuvre de Beauvais (998)
|
| Coordinates: | 49° 25' 57.36" N 2° 4' 53.04" E |
Technical Information
Dimensions
| total length | 70 m | |
| height of the great arcades | 21.2 m | |
| height of the great bays | 17 m | |
| choir | height of vault | 46.77 m |
| nave | width | 16 m |
| northern rose | diameter | 11 m |
| southern rose | diameter | 11 m |
| tower | height | 151.59 m |
| transept | length | 58 m |
| triforium | height | 4 m |
Materials
| tower |
wood
stone |
|---|---|
| arches |
stone
|
| columns |
stone
|
| walls |
stone
|
| vault |
masonry
|
Chronology
| 1225 — 1272 | Apse and choir completed. |
|---|---|
| 1284 — 1322 | Vaults are rebuilt with additional piers. |
| 28 November 1284 | Part of the choir vaults collapse, the apse itself remains unaffected. |
| 1500 | Construction of south transept begins. |
| 1510 — 1537 | Construction of north transept. |
| 1544 | Discussions on the nature of the crossing tower result in the decision to build three stories in stone and one of wood. |
| 1572 | Bishop and chapter seek outside advice on the stability of the tower structure as they fear collapse. |
| 17 April 1573 | Masons prepare to reinforce the tower supports. |
| 30 April 1573 | Tower partially collapses. The masons refuse to complete the demolition so that a criminal wins his freedom by doing so. |
Participants
- Martin Chambiges (architect)
- Jean Vast (architect)
- Enguerrand Le Riche (architect)
- Daniel Ramée (architect)
Relevant Web Sites
-
archINFORM: Kathedrale Saint Pierre





-
L'architecture religieuse en Occident: Saint Etienne de Beauvais

-
L'architecture religieuse en Occident: Saint Pierre de Beauvais (Oise)

-
La Picardie, Terre des Cathédrales: Beauvais

-
Ministère de la Culture: Documentation: Visites: Cathédrale de Beauvais

-
Wikipedia: Beauvais Cathedral

Relevant Publications
- (1990): L'architecture gothique en France 1130-1270. Flammarion, Paris (France), pp. 575.
- (1972): Art & Architecture in Medieval France. Medieval Architecture, Sculpture, Stained Glass, Manuscripts, the Art of the Church Treasuries. Icon Editions (Harper & Row Publishers), New York (USA), pp. 234-241.
- (1967): Beauvais Cathedral. In: Transactions of the Newcomen Society, v. 40, n. 1 (January 1967), pp. 15-35.
- (1989): Beauvais Cathedral. Architecture of Transcendence. Princeton University Press, Princeton (USA).
- (1993): Cathédrale de Beauvais: de l'incertitude à la décision. Presented at: IABSE Symposium: Structural Preservation of the Architectural Heritage, Rome, Italy, 1993.
- About this
data sheet - Structure-ID
20002185 - Published on:
05/11/2001 - Last updated on:
20/12/2024

