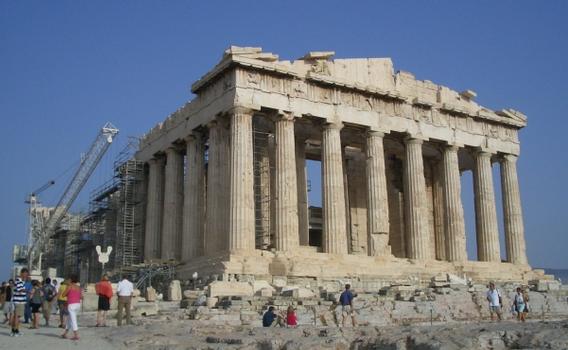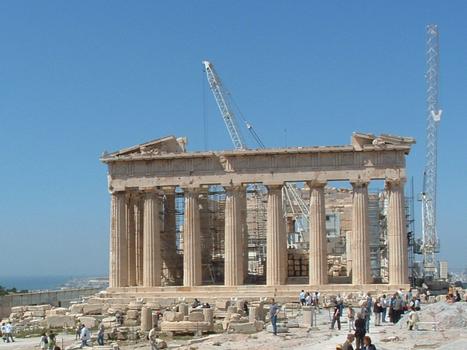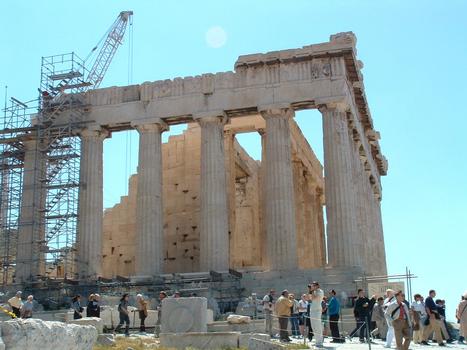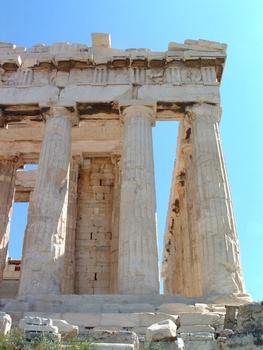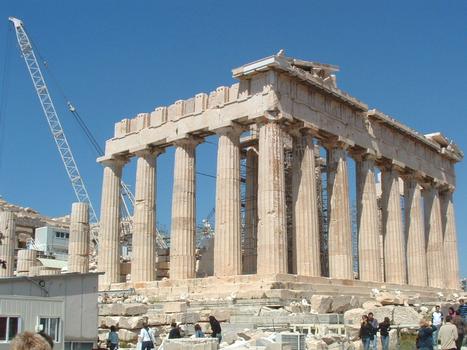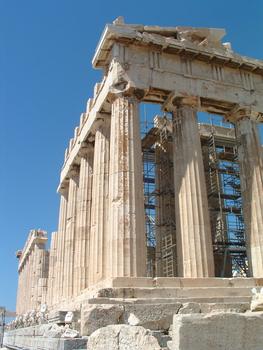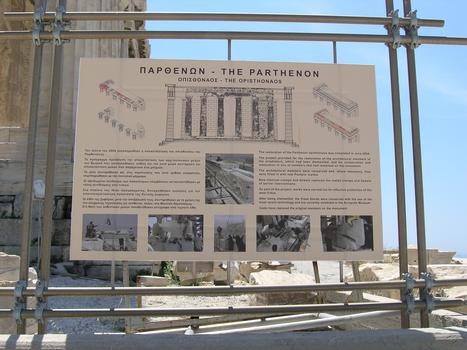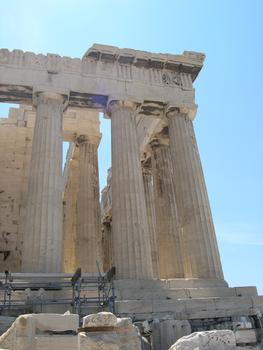General Information
Project Type
| Structure: |
Column and beam structure |
|---|---|
| Function / usage: |
Temple |
| Architectural style: |
Ancient Greek |
| Material: |
Masonry structure |
Location
| Location: |
Athens, Athens, Attica, Greece |
|---|---|
| Part of: | |
| Identical to: |
Parthenon (1897)
|
| Coordinates: | 37° 58' 17" N 23° 43' 36" E |
Technical Information
Dimensions
| width | 30.88 m | |
| length | 69.51 m |
Materials
| building structure |
marble
|
|---|
Participants
Architecture
- Ictinus (architect)
- Callicrates (architect)
- Phidias (architect)
Relevant Web Sites
Relevant Publications
- (2001): L'Acropole d'Athènes. Photographies 1839-1859. Editions Picard, Paris (France), pp. 276.
- (2012): Approximation of the Curvature of the Parthenon Stylobate Using Least Squares Techniques. In: Journal of Surveying Engineering (ASCE), v. 138, n. 3 (August 2012), pp. 154-159.
- (1913): Attic Building Accounts I. The Parthenon. In: American Journal of Archaeology, v. 17, n. 1 (1 January 1913), pp. 53-80.
- (1993): Earthquake resistant capacity of the Parthenon. Presented at: IABSE Symposium: Structural Preservation of the Architectural Heritage, Rome, Italy, 1993.
- (1983): Greek Architecture. 4th edition, Yale University Press, New Haven (USA), pp. 190-204.
- About this
data sheet - Structure-ID
20001001 - Published on:
30/09/2000 - Last updated on:
28/05/2021

