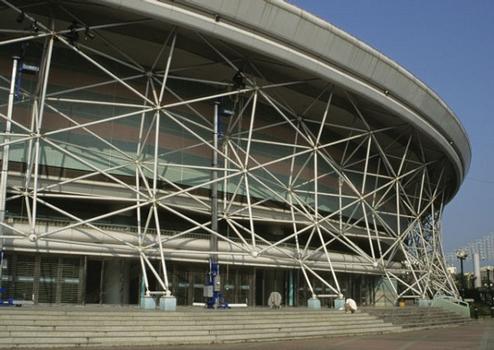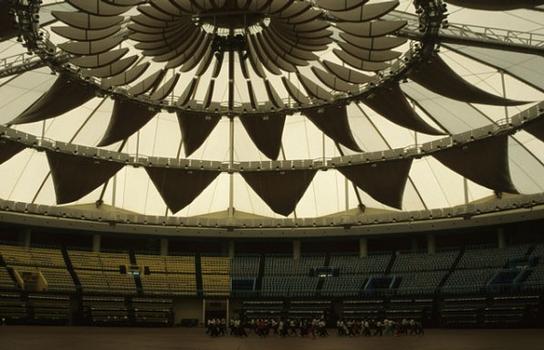General Information
| Completion: | 1993 |
|---|---|
| Status: | in use |
Project Type
| Structure: |
Tensegrity cable membrane structure |
|---|---|
| Function / usage: |
Multipurpose hall |
Location
Technical Information
Dimensions
| height | 29.59 m | |
| site area | 65 537 m² | |
| building area | 15 327 m² | |
| total floor area | 35 078 m² |
Materials
| membrane |
PTFE-coated glass-fiber fabric
|
|---|
Participants
Client
Architecture
-
H. C. Chen & Associates
- H. C. Chen (architect)
Structural engineering
- Centroid Engineering Consultants (building structure)
- Geiger Engineers P.C. (roof)
General contractor
Material supplier
Relevant Web Sites
Relevant Publications
- (1999): Membrane Designs and Structures in the World. 1st edition, Shinkenchiku-sha Co. Ltd, Tokyo (Japan), pp. 216-217.
- About this
data sheet - Structure-ID
20000724 - Published on:
19/05/2000 - Last updated on:
02/02/2017







