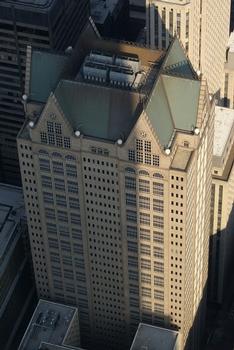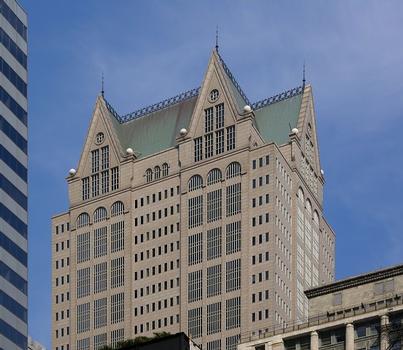General Information
Project Type
| Function / usage: |
Office building |
|---|---|
| Material: |
Composite structure |
Location
| Location: |
Chicago, Cook County, Illinois, USA |
|---|---|
| Address: | 190 South LaSalle Street |
| Coordinates: | 41° 52' 47.28" N 87° 37' 57.72" W |
Technical Information
Dimensions
| height | 174.65 m | |
| number of floors (above ground) | 40 |
Excerpt from Wikipedia
U.S. Bank Building, formerly 190 South LaSalle Street, is a 573 feet (175 m) tall skyscraper in Chicago, Illinois. It was completed in 1987 and has 40 floors. Johnson/Burgee Architects designed the building, which is the 57th tallest building in Chicago. From 1988-2016 the lobby of the building featured a tapestry by Helena Hernmarck titled "The 1909 Plan of Chicago" depicting the Civic Center Plaza proposed in the Burnham Plan of Chicago.
In May 2013, U.S. Bank announced it agreed to increase its leased space in the structure from 66,000 square feet (6,100 m²) to 110,000 square feet (10,000 m²). The terms of the lease also gave the bank naming rights for the building through 2026.
Text imported from Wikipedia article "U.S. Bank Building (Chicago)" and modified on June 2, 2020 according to the CC-BY-SA 4.0 International license.
Participants
Currently there is no information available about persons or companies having participated in this project.
Relevant Web Sites
- About this
data sheet - Structure-ID
20038261 - Published on:
25/07/2008 - Last updated on:
09/03/2016






