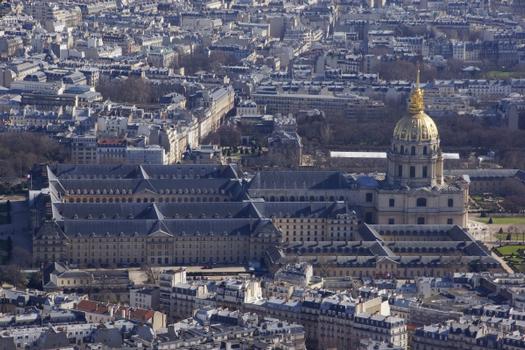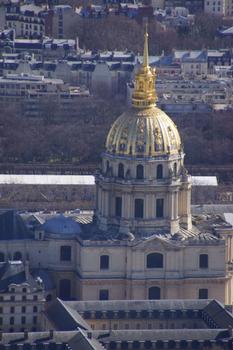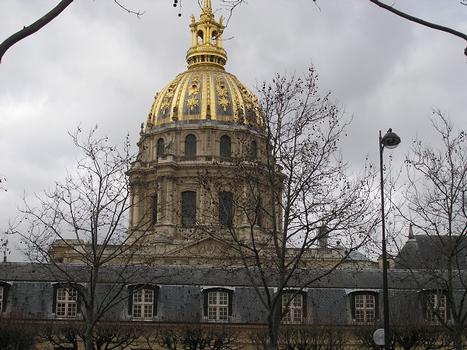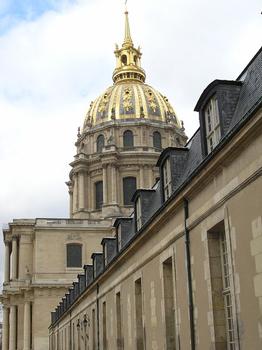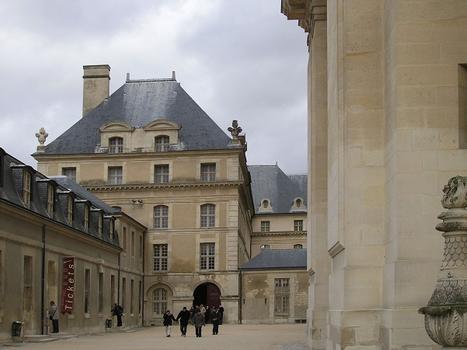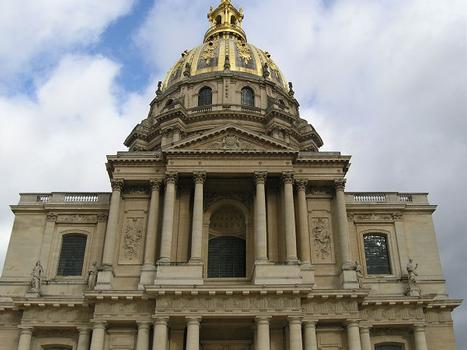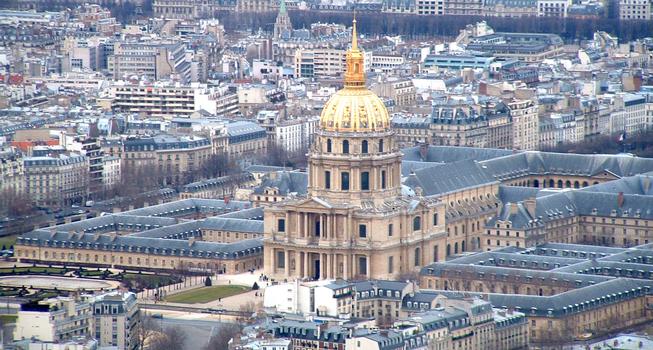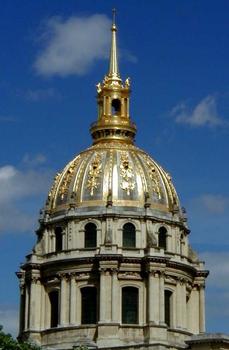General Information
Project Type
| Function / usage: |
Building complex |
|---|
Location
Technical Information
Dimensions
| length of main façade | 195 m |
Excerpt from Wikipedia
Les Invalides (French pronunciation: [lezɛ̃valid]), formally the Hôtel national des Invalides (The National Residence of the Invalids), or also as Hôtel des Invalides, is a complex of buildings in the 7th arrondissement of Paris, France, containing museums and monuments, all relating to the military history of France, as well as a hospital and a retirement home for war veterans, the building's original purpose. The buildings house the Musée de l'Armée, the military museum of the Army of France, the Musée des Plans-Reliefs, and the Musée d'Histoire Contemporaine, as well as the Dôme des Invalides, a large church, the tallest in Paris at a height of 107 meters, with the tombs of some of France's war heroes, most notably Napoleon.
History
Louis XIV initiated the project by an order dated 24 November 1670, as a home and hospital for aged and unwell soldiers: the name is a shortened form of hôpital des invalides. The architect of Les Invalides was Libéral Bruant. The selected site was in the then suburban plain of Grenelle (plaine de Grenelle). By the time the enlarged project was completed in 1676, the river front measured 196 metres (643 ft) and the complex had fifteen courtyards, the largest being the cour d'honneur ("court of honour") for military parades. It was then felt that the veterans required a chapel. Jules Hardouin-Mansart assisted the aged Bruant, and the chapel was finished in 1679 to Bruant's designs after the elder architect's death. This chapel was known as Église Saint-Louis des Invalides, and daily attendance of the veterans in the church services was required.
Shortly after the veterans' chapel was completed, Louis XIV commissioned Mansart to construct a separate private royal chapel referred to as the Église du Dôme from ist most striking feature (see below). The domed chapel was finished in 1708.
Later history
Because of ist location and significance, the Invalides served as the scene for several key events in French history. On 14 July 1789 it was stormed by Parisian rioters who seized the cannons and muskets stored in ist cellars to use against the Bastille later the same day. Napoleon was entombed under the dome of the Invalides with great ceremony in 1840. In December 1894 the degradation of Captain Alfred Dreyfus was held before the main building, while his subsequent rehabilitation ceremony took place in a courtyard of the complex in 1906.
The building retained ist primary function of a retirement home and hospital for military veterans (invalides) until the early twentieth century. In 1872 the musée d'artillerie (Artillery Museum) was located within the building to be joined by the musée historique des armées (Historical Museum of the Armies) in 1896. The two institutions were merged to form the present musée de l'armée in 1905. At the same time the veterans in residence were dispersed to smaller centres outside Paris. The reason was that the adoption of a mainly conscript army, after 1872, meant a substantial reduction in the numbers of veterans having the twenty or more years of military service formerly required to enter the Hôpital des Invalides. The building accordingly became too large for ist original purpose. The modern complex does however still include the facilities detailed below for about a hundred elderly or incapacitated former soldiers.
Architecture
The north front of the Invalides: Mansart's dome above Bruant's pedimented central block
On the north front of Les Invalides, Hardouin-Mansart's chapel dome is large enough to dominate the long façade, yet harmonizes with Bruant's door under an arched pediment. To the north, the courtyard (cour d'honneur) is extended by a wide public esplanade (Esplanade des Invalides) where the embassies of Austria and Finland are neighbors of the French Ministry of Foreign Affairs, all forming one of the grand open spaces in the heart of Paris. At ist far end, the Pont Alexandre III links this grand urbanistic axis with the Petit Palais and the Grand Palais. The Pont des Invalides is next, downstream the Seine river.
The buildings still comprise the Institution Nationale des Invalides, a national institution for disabled war veterans. The institution comprises:
- a retirement home
- a medical and surgical centre
- a centre for external medical consultations.
Churches at Les Invalides
In 1676, Jules Hardouin-Mansart was commissioned to construct a place of worship on the site. He designed a building which combined a royal chapel (now Dôme des Invalides) with a veterans' chapel (now Cathedral of Saint-Louis des Invalides). In this way, the King and his soldiers could attend mass simultaneously, while entering the place of worship though different entrances, as prescribed by court etiquette. This separation was reinforced in the 19th century with the erection of the tomb of Napoleon I, the creation of the two separate altars and then with the construction of a glass wall between the two chapels.
The Cathedral of Saint-Louis des Invalides
When the Army Museum at Les Invalides was founded in 1905, the veterans' chapel was placed under ist administrative control. It is now the cathedral of the Diocese of the French Armed Forces, officially known as Cathédrale Saint-Louis-des-Invalides.
Dôme des Invalides
The dôme was designated to become Napoleon's funeral place by a law dated 10 June 1840. Ousted in 1815 by the allied armies, Napoleon had stayed so popular in France that Louis-Philippe, the King of France from 1830 to 1848, returned his "ashes" in 1840. (His "ashes" mean his "mortal remains"; Napoleon was not cremated.) The excavation and erection of the crypt, which heavily modified the interior of the domed church, took twenty years to complete and was finished in 1861.
Inspired by St. Peter's Basilica in Rome, the original for all baroque domes, the Dôme des Invalides is one of the triumphs of French Baroque architecture. Mansart raised ist drum with an attic storey over ist main cornice, and employed the paired columns motif in his more complicated rhythmic theme. The general programme is sculptural but tightly integrated, rich but balanced, consistently carried through, capping ist vertical thrust firmly with a ribbed and hemispherical dome. The domed chapel is centrally placed to dominate the court of honour.
The interior of the dome was painted by Le Brun's disciple Charles de La Fosse with a Baroque illusion of space (sotto in su) seen from below. The painting was completed in 1705.
Text imported from Wikipedia article "Les Invalides" and modified on July 22, 2019 according to the CC-BY-SA 4.0 International license.
Participants
Relevant Web Sites
Relevant Publications
- (2003): L'art de Paris. Editions Place des Victoires, Paris (France).
- (1995): L'art français (tome 3). Ancien régime 1620-1775. Flammarion, Paris (France), pp. 223.
- (2001): Comparable Institutions: The Royal Hospital for Seamen and the Hotel des Invalides. In: Architectural History, v. 44 ( 2001), pp. 136.
- (1994): Le guide du Patrimoine: Paris. Ministère de la Culture - Hachette, Paris (France), pp. 586.
- (1999): Histoire de l'architecture française (tome 2). De la Renaissance à la Révolution. Editions du Patrimoine, Mengès, Paris (France), pp. 510.
- About this
data sheet - Structure-ID
10000093 - Published on:
25/05/2002 - Last updated on:
27/05/2021

