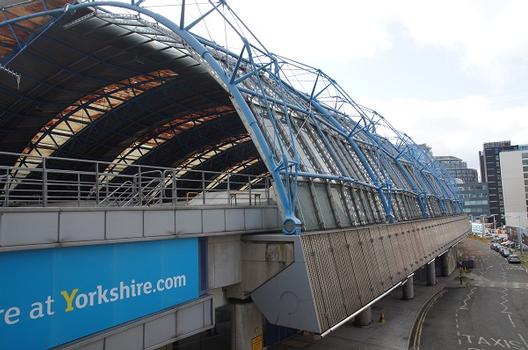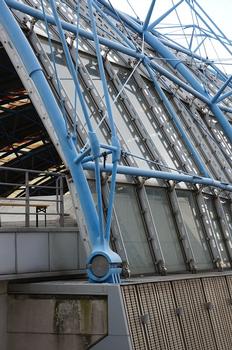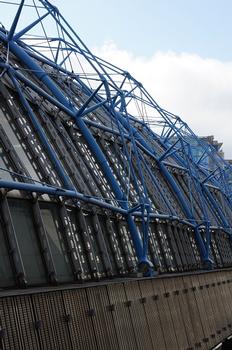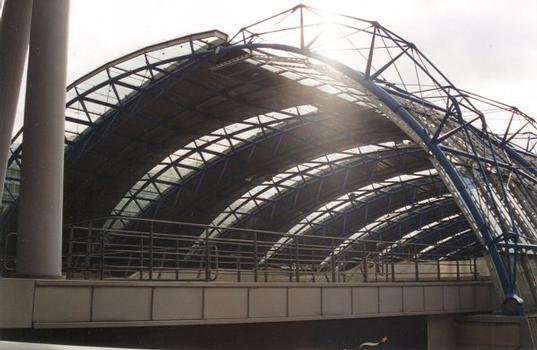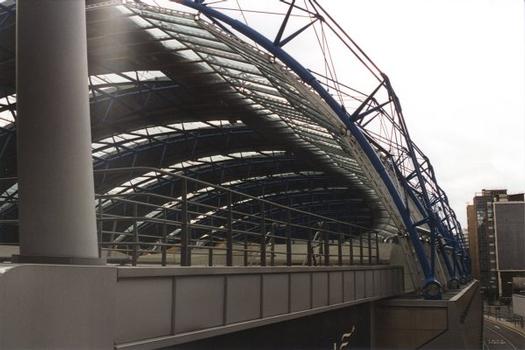Informations générales
| Achèvement: | 1993 |
|---|---|
| Etat: | hors service |
Type de construction
| Structure: |
Treillis |
|---|---|
| Fonction / utilisation: |
Gare ferroviaire |
Situation de l'ouvrage
| Lieu: |
Lambeth, Londres, Angleterre, Royaume-Uni |
|---|---|
| Fait partie de: | |
| Connexion avec: |
Waterloo Station (1922)
|
| Coordonnées: | 51° 30' 9" N 0° 6' 54" W |
Informations techniques
Dimensions
| portée | 30-50 m | |
| longueur | ca. 400 m | |
| surface du bâtiment | 60 000 m² |
Coût
| coût de construction | Livres sterling 130 000 000 |
Matériaux
| façade |
verre
|
|---|---|
| treillis |
acier
|
Intervenants
Maître d'ouvrage
Architecture
- Nicholas Grimshaw & Partners
- Nicholas Thomas Grimshaw (architecte)
Études techniques (structure)
- Anthony Hunt Associates (toit)
- Cass Hayward LLP (viaduc du terminal)
- Tony Gee and Partners LLP (viaduc du terminal)
Construction
Direction de chantier/construction
Sites Internet pertinents
Publications pertinentes
- : Architects + Engineers = Structures. Academy Editions, New York (États-Unis), pp. 80-81.
- Bahnhof in London / Station in London. Dans: Detail - Zeitschrift für Architektur + Baudetail, v. 40, n. 8 (décembre 2000), pp. 1502.
- Bahnhof in London / Station in London. Dans: Detail - Zeitschrift für Architektur + Baudetail, v. 35, n. 4 ( 1995), pp. 672-678.
- (1993): Design and measured performance of diaphragm walls at Waterloo International Terminal. Présenté pendant: Retaining Structures, Robinson College, Cambridge, 20-23 July 1992.
- (1993): Structure, Space and Skin. The Work of Nicholas Grimshaw & Partners. Phaidon Press Ltd., Londres (Royaume-Uni), pp. 255.
- Informations
sur cette fiche - Structure-ID
20001132 - Publié(e) le:
24.11.2000 - Modifié(e) le:
29.07.2014

