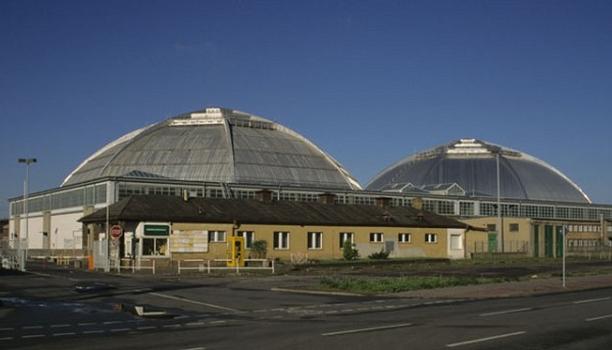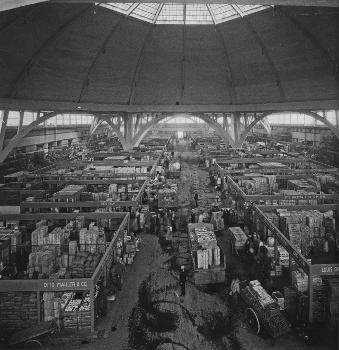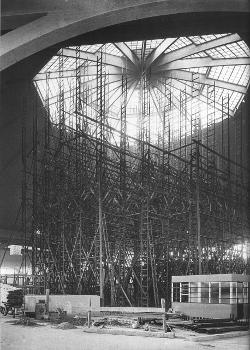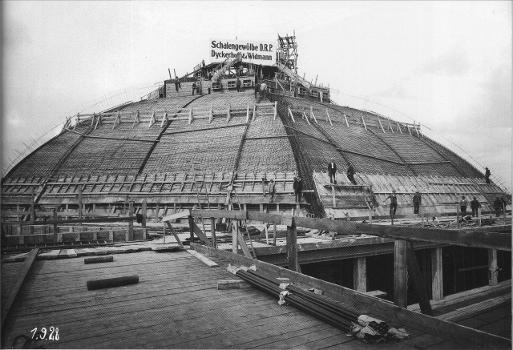Informations générales
Type de construction
| Structure: |
Dôme |
|---|---|
| Matériau: |
Structure en béton armé |
| Fonction / utilisation: |
usage d'origine: Marché usage actuel: Salle polyvalente |
Prix et distinctions
Situation de l'ouvrage
Informations techniques
Dimensions
| diamètre | 65.80 m | |
| hauteur | 29.90 m | |
| espace couvert | 238 x 76 m |
Quantités
| poids du béton | 2 160 t |
Matériaux
| coupoles |
béton armé
|
|---|
Intervenants
Conception
- Hubert Ritter (architecte)
-
Dyckerhoff & Widmann AG
- Franz Dischinger (ingénieur)
- Hubert Rüsch (ingénieur)
Construction
Sites Internet pertinents
Publications pertinentes
- (1997): L'art de l'ingénieur. constructeur, entrepeneur, inventeur. Éditions du Centre Georges Pompidou, Paris (France), pp. 261-263.
- (1985): Concrete Shell Construction - Structures and Designs in the Federal Republic of Germany. Présenté pendant: Theory and Experimental Investigation of Spatial Structures - Application of Shells in Engineering Structures, 23-29.09.1985, Moscow, pp. 103-126.
- Les coupoles du nouveau marché de Leipzig. Dans: La Technique des Travaux, v. 5, n. 10 (octobre 1929), pp. 559-568.
- (2014): Die Großmarkthalle Leipzig. Dans: Beton- und Stahlbetonbau, v. 109, n. 8 (août 2014), pp. 575.
- (2013): Die Großmarkthalle Leipzig. Bundesingenieurkammer, Berlin (Allemagne), ISBN 978-3-941867-14-7, pp. 108.
- Informations
sur cette fiche - Structure-ID
20000042 - Publié(e) le:
28.10.1998 - Modifié(e) le:
06.09.2023














