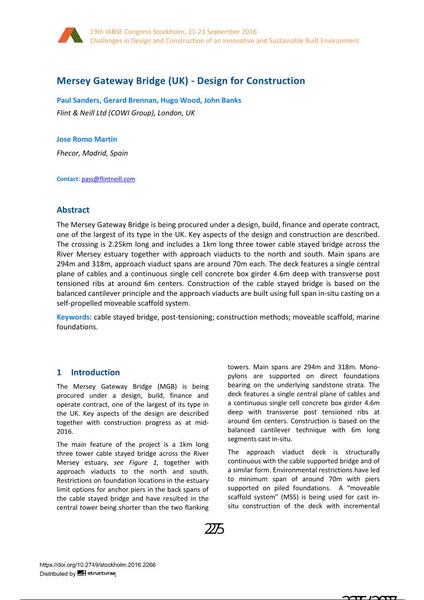Mersey Gateway Bridge (UK) - Design for Construction

|
|
|||||||||||
Détails bibliographiques
| Auteur(s): |
Paul Sanders
(Flint & Neill Ltd (COWI Group), London, UK)
Gerard Brennan (Flint & Neill Ltd (COWI Group), London, UK) Hugo Wood (Flint & Neill Ltd (COWI Group), London, UK) John Banks (Flint & Neill Ltd (COWI Group), London, UK) José Romo Martín (Fhecor, Madrid, Spain) |
||||
|---|---|---|---|---|---|
| Médium: | papier de conférence | ||||
| Langue(s): | anglais | ||||
| Conférence: | IABSE Congress: Challenges in Design and Construction of an Innovative and Sustainable Built Environment, Stockholm, Sweden, 21-23 September 2016 | ||||
| Publié dans: | IABSE Congress Stockholm, 2016 | ||||
|
|||||
| Page(s): | 2275-2282 | ||||
| Nombre total de pages (du PDF): | 8 | ||||
| Année: | 2016 | ||||
| DOI: | 10.2749/stockholm.2016.2266 | ||||
| Abstrait: |
The Mersey Gateway Bridge is being procured under a design, build, finance and operate contract, one of the largest of its type in the UK. Key aspects of the design and construction are described. The crossing is 2.25km long and includes a 1km long three tower cable stayed bridge across the River Mersey estuary together with approach viaducts to the north and south. Main spans are 294m and 318m, approach viaduct spans are around 70m each. The deck features a single central plane of cables and a continuous single cell concrete box girder 4.6m deep with transverse post tensioned ribs at around 6m centers. Construction of the cable stayed bridge is based on the balanced cantilever principle and the approach viaducts are built using full span in-situ casting on a self-propelled moveable scaffold system. |
||||
