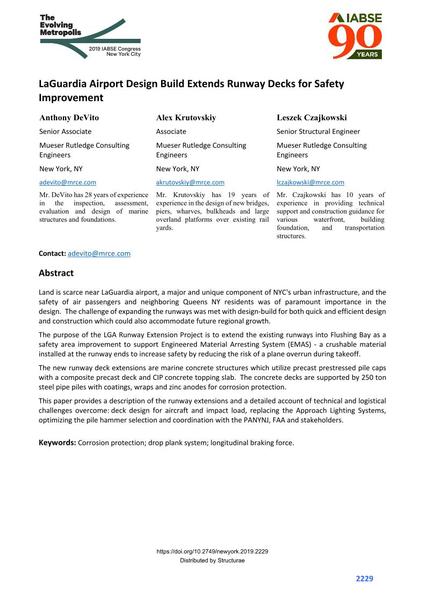LaGuardia Airport Design Build Extends Runway Decks for Safety Improvement

|
|
|||||||||||
Détails bibliographiques
| Auteur(s): |
Anthony DeVito
(Mueser Rutledge Consulting Engineers)
Alex Krutovskiy (Mueser Rutledge Consulting Engineers) Leszek Czajkowski (Mueser Rutledge Consulting Engineers) |
||||
|---|---|---|---|---|---|
| Médium: | papier de conférence | ||||
| Langue(s): | anglais | ||||
| Conférence: | IABSE Congress: The Evolving Metropolis, New York, NY, USA, 4-6 September 2019 | ||||
| Publié dans: | The Evolving Metropolis | ||||
|
|||||
| Page(s): | 2229-2238 | ||||
| Nombre total de pages (du PDF): | 10 | ||||
| DOI: | 10.2749/newyork.2019.2229 | ||||
| Abstrait: |
Land is scarce near LaGuardia airport, a major and unique component of NYC's urban infrastructure, and the safety of air passengers and neighboring Queens NY residents was of paramount importance in the design. The challenge of expanding the runways was met with design-build for both quick and efficient design and construction which could also accommodate future regional growth. The purpose of the LGA Runway Extension Project is to extend the existing runways into Flushing Bay as a safety area improvement to support Engineered Material Arresting System (EMAS) - a crushable material installed at the runway ends to increase safety by reducing the risk of a plane overrun during takeoff. The new runway deck extensions are marine concrete structures which utilize precast prestressed pile caps with a composite precast deck and CIP concrete topping slab. The concrete decks are supported by 250 ton steel pipe piles with coatings, wraps and zinc anodes for corrosion protection. This paper provides a description of the runway extensions and a detailed account of technical and logistical challenges overcome: deck design for aircraft and impact load, replacing the Approach Lighting Systems, optimizing the pile hammer selection and coordination with the PANYNJ, FAA and stakeholders. |
||||

