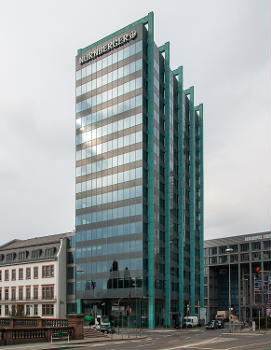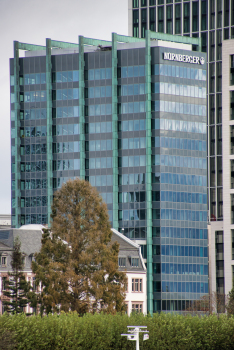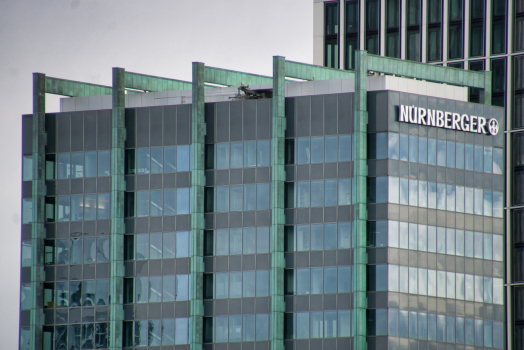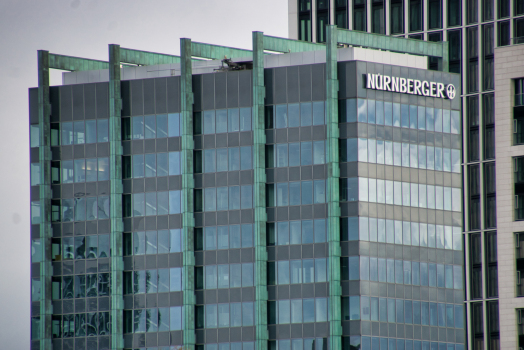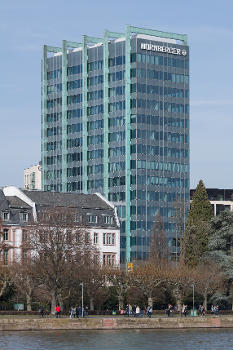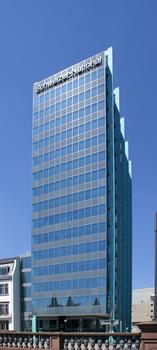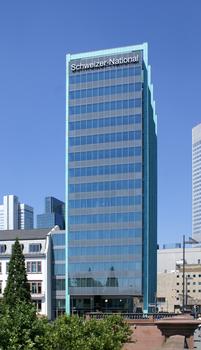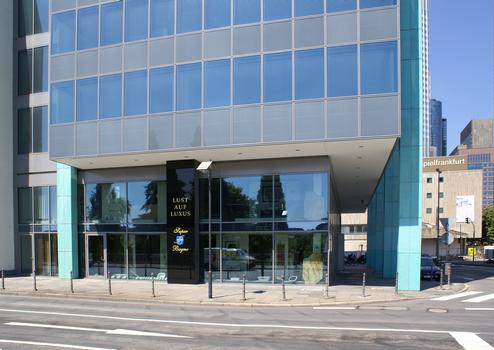General Information
| Other name(s): | Schweizer-National; National-Haus |
|---|---|
| Completion: | 1964 |
| Status: | in use |
Project Type
| Function / usage: |
Office building |
|---|---|
| Material: |
Reinforced concrete structure |
Location
| Location: |
Frankfurt, Hesse, Germany |
|---|---|
| Address: | Neue Mainzer Straße 1 |
| Coordinates: | 50° 6' 27.38" N 8° 40' 30.76" E |
Technical Information
Dimensions
| height | 57 m | |
| number of floors (above ground) | 17 |
Materials
| building structure |
reinforced concrete
|
|---|
Participants
Architecture
- Max Meid (architect)
- Helmut Romeick (architect)
Relevant Web Sites
There currently are no relevant websites listed.
Relevant Publications
- (2002): Architekturführer Frankfurt am Main. Frankfurt am Main Architectural Guide. 3rd edition, Dietrich Riemer Verlag, Berlin (Germany), pp. 53 [# 99].
- About this
data sheet - Structure-ID
20025928 - Published on:
16/01/2007 - Last updated on:
10/11/2023

