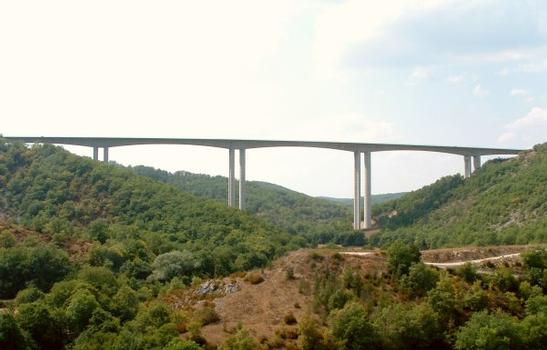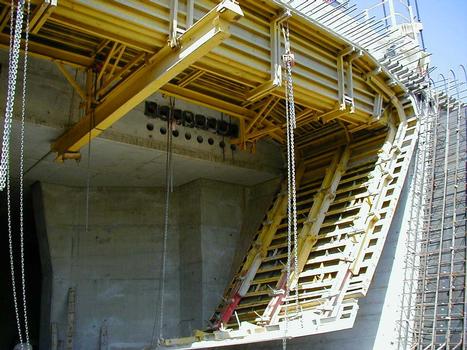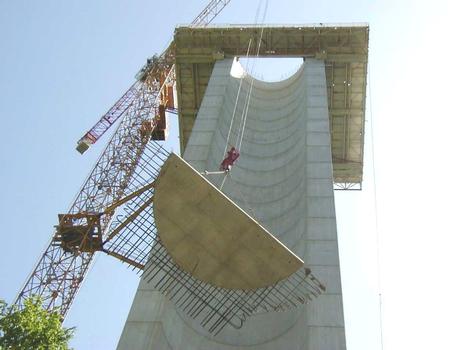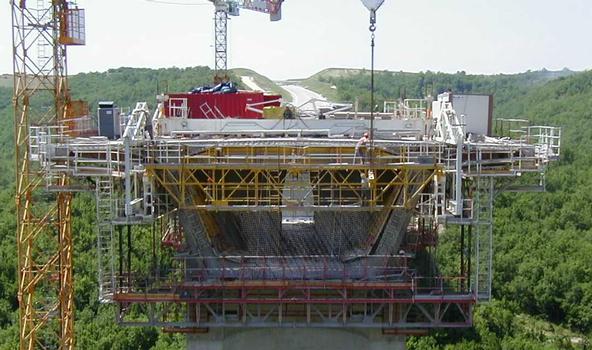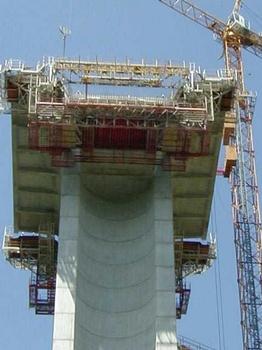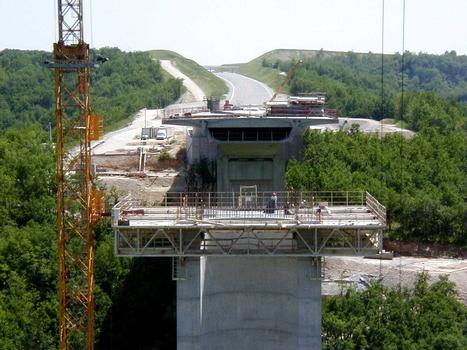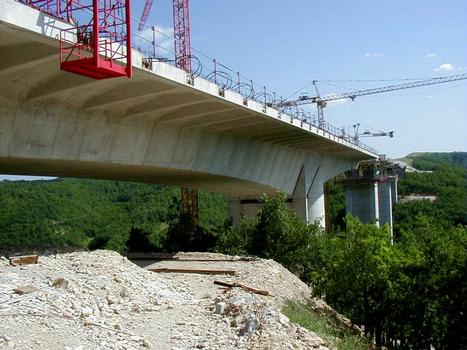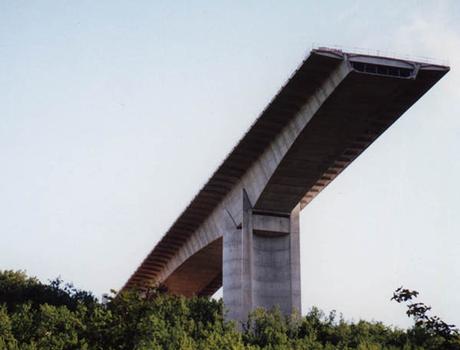General Information
| Other name(s): | Viaduc de la Rauze |
|---|---|
| Completion: | 2000 |
| Status: | in Nutzung |
Project Type
| Structure: |
Hohlkastenbrücke |
|---|---|
| Function / usage: |
Autobahnbrücke |
| Construction method: |
Freivorbau |
| Structure: |
Gevoutete Balkenbrücke |
| Material: |
Spannbetonbrücke Structurae Plus/Pro - Subscribe Now! |
Location
| Location: |
Nadillac, Lot (46), Occitanie, Frankreich |
|---|---|
| Address: | A20 |
| Trägt den/die: |
|
| Überquert: |
|
| Part of: | |
| Coordinates: | 44° 32' 42" N 1° 30' 57" E |
Technical Information
Dimensions
| Gesamtlänge | 556 m | |
| Stützweiten | 91.364 - 3 x 130 m - 73.794 m | |
| Anzahl Felder | 4 | |
| Höhe über Talgrund oder Wasser | 101 m | |
| Fahrbahntafel | Überbauhöhe | 3.5 - 7.8 m |
| Überbaubreite | 23.94 m |
Quantities
| Betonstahl | 2 200 t |
Cost
| Baukosten | Französischer Franc 160 000 000 |
Materials
| Fahrbahntafel |
Spannbeton
|
|---|---|
| Pfeiler |
Stahlbeton
|
Participants
Bauherr
Auftraggeber
Architektur
- Charles Lavigne (Architekt)
- Alain Montois (Architekt)
Tragwerksplanung
Bauausführung in ARGE (Leitung)
Bauausführung in ARGE
Subunternehmer
Vorspannung
Betonstahl
Schalung
Relevant Web Sites
- About this
data sheet - Structure-ID
20002541 - Published on:
01/01/2002 - Last updated on:
05/02/2016

