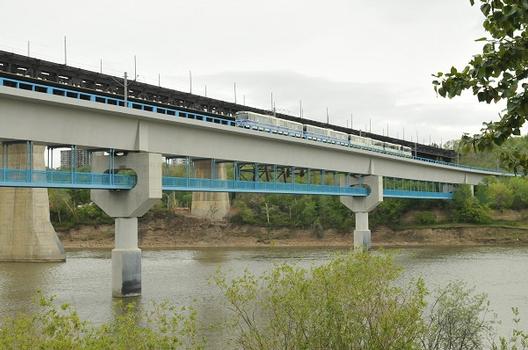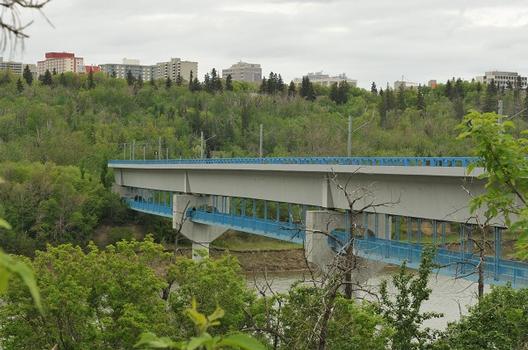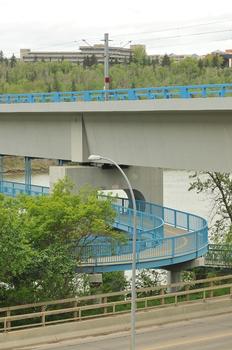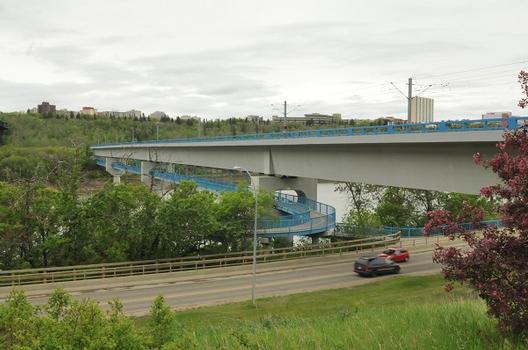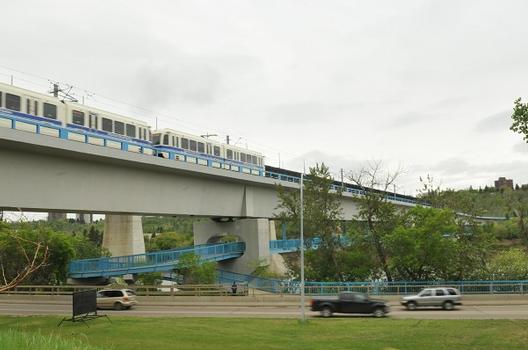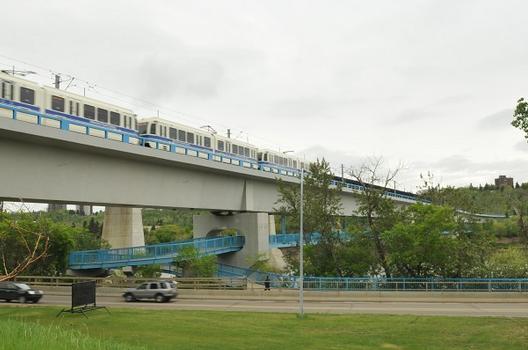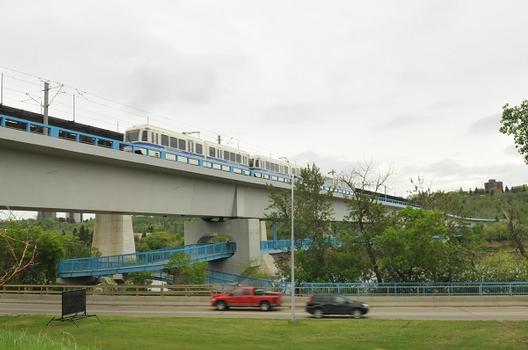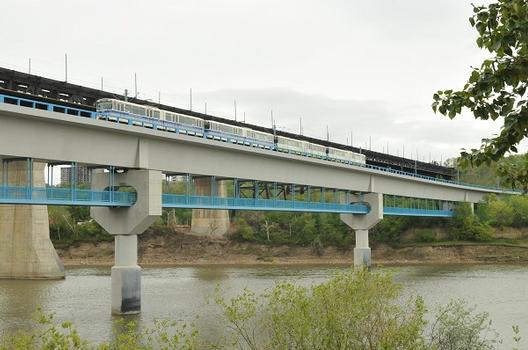General Information
| Other name(s): | Light Rail Transit Bridge |
|---|---|
| Completion: | 1992 |
| Status: | in use |
Project Type
| Construction method: |
Precast segmental construction |
|---|---|
| Structure: |
Girder bridge with suspended deck |
| Function / usage: |
upper deck: Tramway, light or metro rail bridge |
| Structure: |
upper deck: Box girder bridge |
| Material: |
upper deck: Prestressed concrete bridge |
| Function / usage: |
lower deck: Bicycle and pedestrian bridge |
Location
| Location: |
Edmonton, Alberta, Canada |
|---|---|
| Crosses: |
|
| Part of: | |
| Next to: |
High Level Bridge (1913)
|
| Coordinates: | 53° 31' 50.02" N 113° 30' 42.92" W |
Technical Information
Dimensions
| length | 600 m |
Quantities
| concrete volume | 11 300 t | |
| prestressing steel | 280 t | |
| reinforcing steel | 521 t | |
| number of precast segments | 216 |
Materials
| deck |
precast prestressed concrete
|
|---|
Notes
The main bridge is for light rail transit. Suspended below the main deck is a second deck for bicycle and pedestrian use only.
Excerpt from Wikipedia
The Dudley B. Menzies Bridge is a dedicated LRT bridge crossing the North Saskatchewan River in Edmonton, Alberta, Canada. Named after Edmonton engineer and politician Dudley Blair Menzies, the bridge was the "first concrete segmental box girder bridge in Western Canada". The main deck carries two tracks of the LRT system connecting Grandin/Government Centre station and the University station. A walkway for pedestrians and bicycles hangs beneath the main spans of the bridge over the river.
The American Concrete Institute recognized the joint venture company that built the Dudley B. Menzies Bridge with an Award of Excellence for Design and Construction in Concrete.
Text imported from Wikipedia article "Dudley B. Menzies Bridge" and modified on July 23, 2019 according to the CC-BY-SA 4.0 International license.
Participants
Relevant Web Sites
- About this
data sheet - Structure-ID
20011720 - Published on:
07/04/2004 - Last updated on:
29/01/2018

