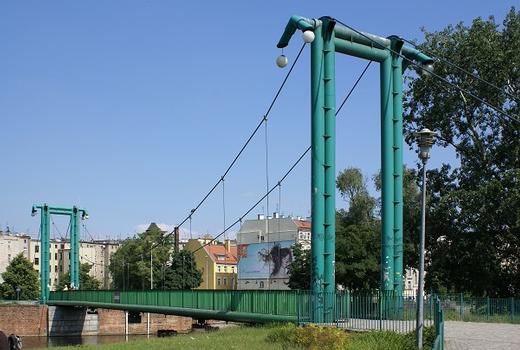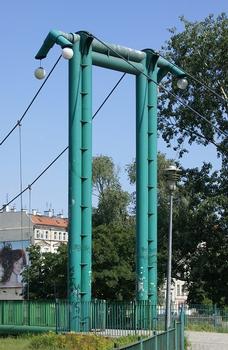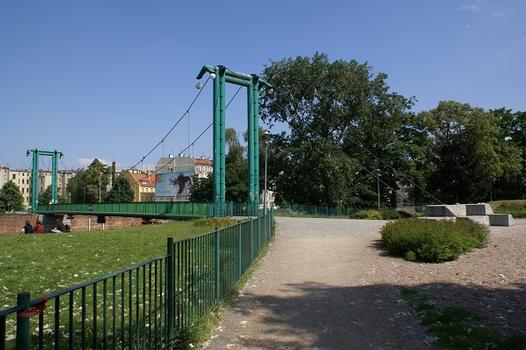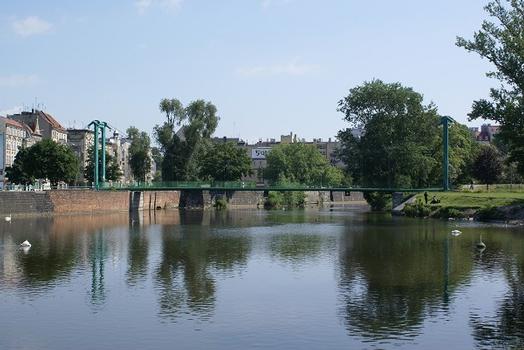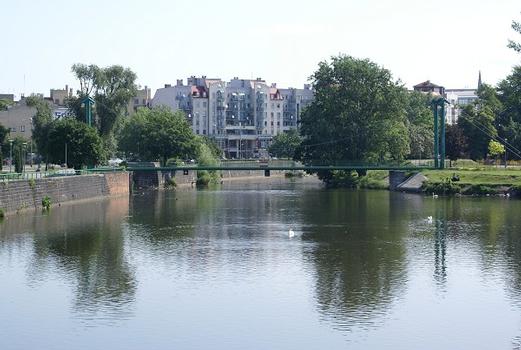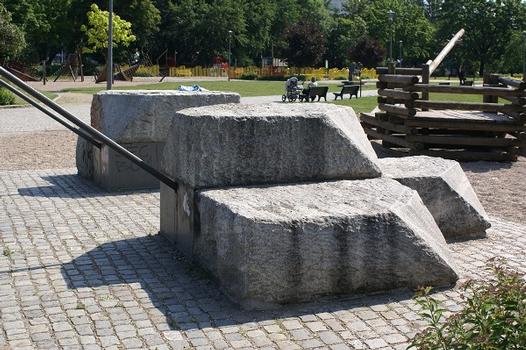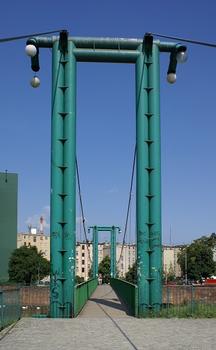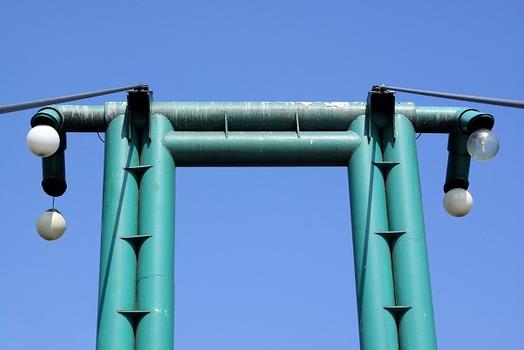General Information
| Completion: | 1975 |
|---|---|
| Status: | in use |
Project Type
| Function / usage: |
Pedestrian bridge (footbridge) |
|---|---|
| Structure: |
Single-span two-tower suspension bridge |
| Material: |
Steel bridge Structurae Plus/Pro - Subscribe Now! |
Location
| Location: |
Wroclaw, Lower Silesian Voivodeship, Poland |
|---|---|
| Coordinates: | 51° 7' 2.38" N 17° 2' 13.48" E |
Technical Information
Dimensions
| main span | 52.52 m | |
| total length | 84.82 m | |
| girder depth | 0.46 m | |
| total width | 3.12 m | |
| deck | walkway width | 2.00 m |
| pylons | height | 10.57 m |
Materials
| substructure |
reinforced concrete
|
|---|---|
| deck |
steel
|
| pylons |
steel
|
Chronology
| 1945 | Destruction of the predecessor, a truss footbridge. |
|---|---|
| 1975 | Construction of the current footbridge. |
Participants
Design
- Jozef Rabiega (designer)
Relevant Web Sites
There currently are no relevant websites listed.
Relevant Publications
- (2008): Dynamic Amplification Factors for Footbridges – Experimental Approach. Presented at: Footbridge 2008 - Footbridges for Urban Renewal, Third International Conference on Footbridges, 2-4 July 2008, Porto, Portugal, pp. 261-262.
- (2008): Footbridges in Wroclaw, Poland. Presented at: Footbridge 2008 - Footbridges for Urban Renewal, Third International Conference on Footbridges, 2-4 July 2008, Porto, Portugal, pp. 147-148.
- About this
data sheet - Structure-ID
20028130 - Published on:
18/05/2007 - Last updated on:
05/02/2016

