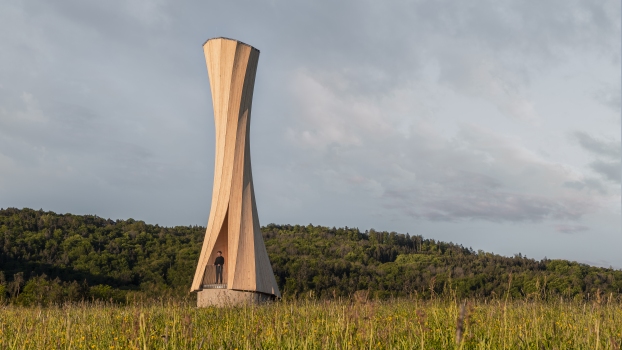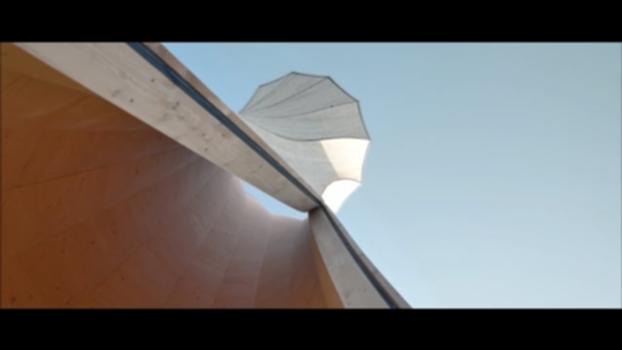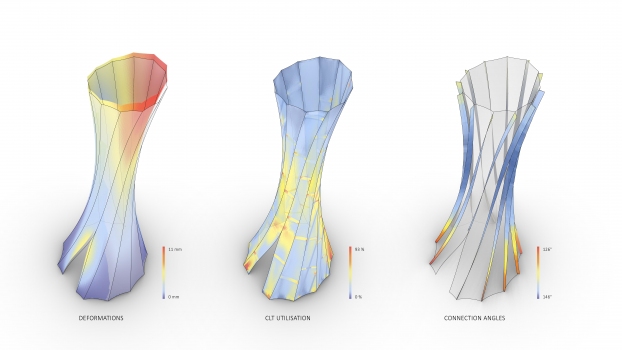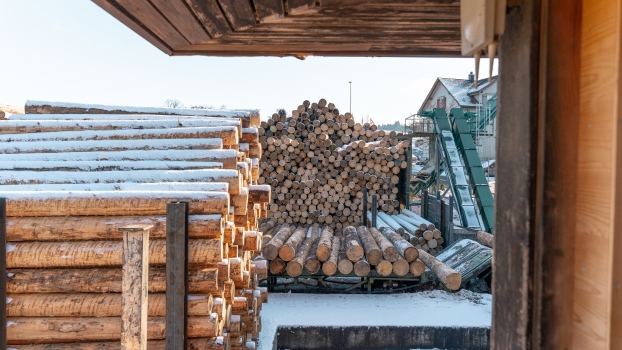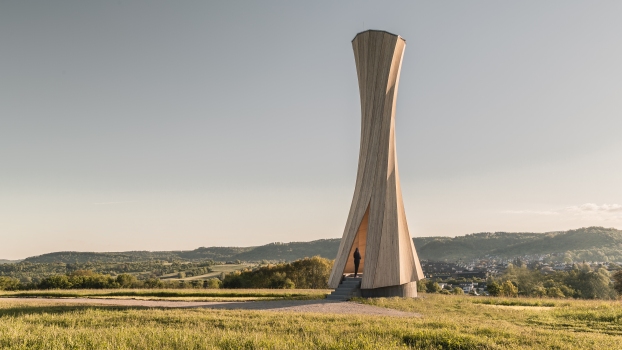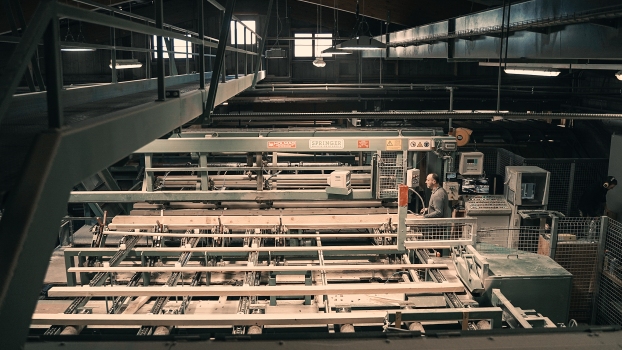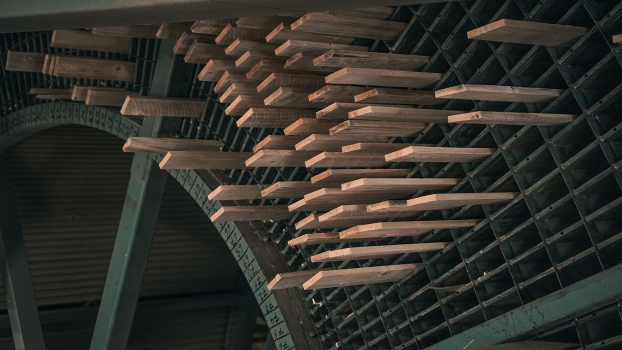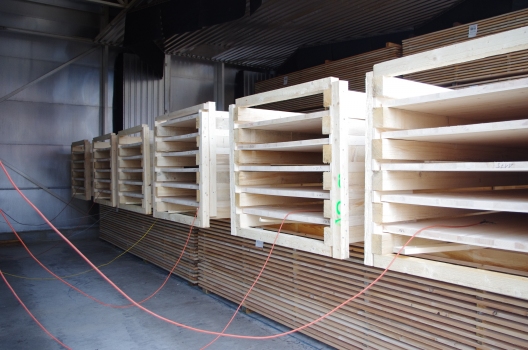Informations générales
| Achèvement: | 2019 |
|---|---|
| Etat: | en service |
Type de construction
| Matériau: |
Tour en bois |
|---|---|
| Structure: |
Coque |
| Fonction / utilisation: |
Pavillon |
Situation de l'ouvrage
| Lieu: |
Urbach, Rems-Murr-Kreis, Bade-Wurtemberg, Allemagne |
|---|---|
| Coordonnées: | 48° 48' 9.65" N 9° 33' 55.23" E |
Informations techniques
Dimensions
| hauteur | 14.20 m |
Intervenants
Architecture
-
Institut für Computerbasiertes Entwerfen und Baufertigung (Universität Stuttgart)
- Achim Menges (architecte)
- Dylan Wood (architecte)
Conception structurale
Construction en bois
Sites Internet pertinents
Publications pertinentes
- (2021): Urbach Tower: Integrative structural design of a lightweight structure made of self-shaped curved cross-laminated timber. Dans: Structures, v. 33 (octobre 2021), pp. 3667-3681.
- Informations
sur cette fiche - Structure-ID
20077762 - Publié(e) le:
10.07.2019 - Modifié(e) le:
12.07.2019

