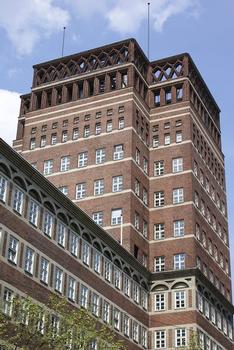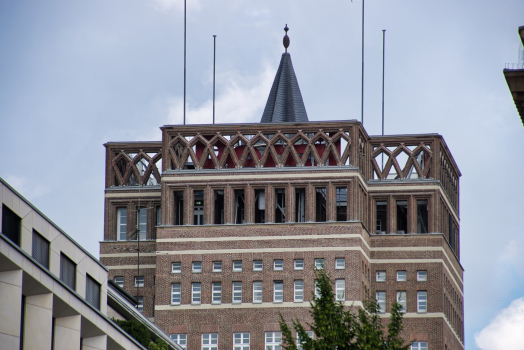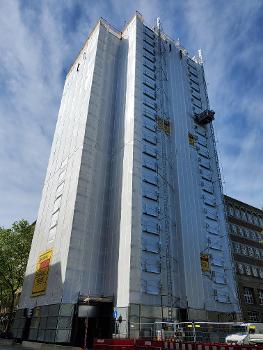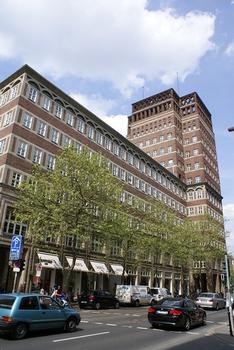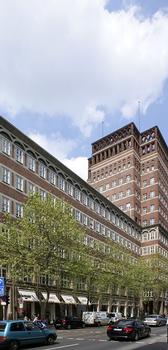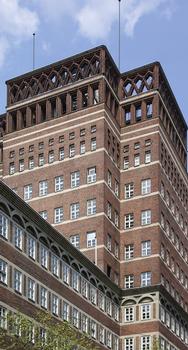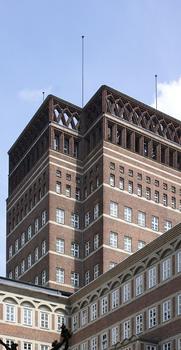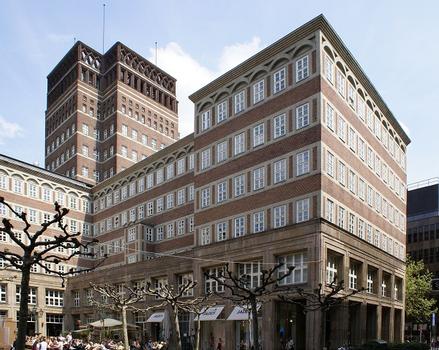Informations générales
Type de construction
| Structure: |
Charpente |
|---|---|
| Fonction / utilisation: |
Immeuble de bureaux |
| Matériau: |
Structure en béton armé |
| Style architectural: |
Expressionnisme de brique |
Prix et distinctions
Situation de l'ouvrage
| Lieu: |
Düsseldorf-Altstadt, Düsseldorf, Nord-Rhénanie-Westphalie, Allemagne |
|---|---|
| Adresse: | Heinrich-Heine-Allee 53 |
| A côté de: |
Carsch-Haus (1915)
|
| Coordonnées: | 51° 13' 29" N 6° 46' 37" E |
Informations techniques
Dimensions
| hauteur | max. 57 m | |
| nombre d'étages | 6 - 12 |
Matériaux
| structure du bâtiment |
béton armé
|
|---|
Intervenants
Construction originale (1922-1924)
Architecture
- Wilhelm Heinrich Kreis (architecte)
Extension (1982-1984)
Architecture
Études techniques (structure)
Rénovation (2019)
Échafaudages
Sites Internet pertinents
Publications pertinentes
- (2001): Architekturführer Düsseldorf. Dietrich Riemer Verlag, Berlin (Allemagne), pp. 34.
- Informations
sur cette fiche - Structure-ID
20003332 - Publié(e) le:
23.05.2002 - Modifié(e) le:
06.08.2023

