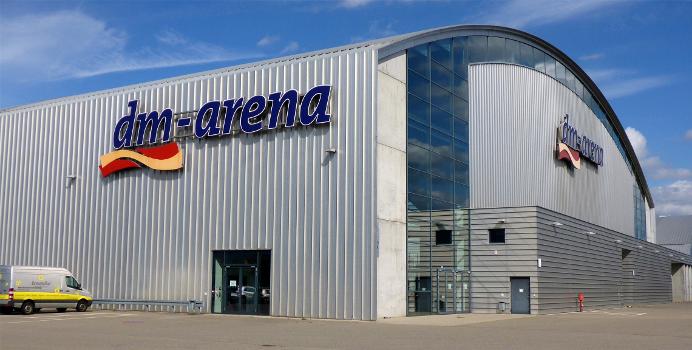Informations générales
Type de construction
| Structure: |
Toit supporté par arches |
|---|---|
| Fonction / utilisation: |
Salle polyvalente |
Situation de l'ouvrage
| Lieu: |
Rheinstetten, Karlsruhe (Kreis), Bade-Wurtemberg, Allemagne |
|---|---|
| Fait partie de: | |
| Coordonnées: | 48° 58' 47.75" N 8° 19' 43.89" E |
Informations techniques
Dimensions
| largeur | 74.50 m | |
| longueur | 162.50 m | |
| places assises | 9 000 | |
| surface du bâtiment | 12 500 m² |
Matériaux
| toit |
tôles plissées
|
|---|---|
| arcs |
bois lamellé collé
|
| tirants |
acier
|
Intervenants
Maître d'ouvrage
Architecture
-
Gerber Architekten
- Eckhard Gerber (architecte)
- Marita Langen (architecte)
- Jörg Schoeneweiß (architecte)
Études techniques (structure)
-
B+G Ingenieure Bollinger und Grohmann GmbH
- Martin Trautz (ingénieur)
- Klaus Bollinger (ingénieur)
- I. Schneider (ingénieur)
Construction
Sites Internet pertinents
Publications pertinentes
- (2003): Die Tragkonstruktionen der Gebäude für die Neue Messe in Karlsruhe. Dans: Bautechnik, v. 80, n. 11 (novembre 2003), pp. 757-765.
- Informations
sur cette fiche - Structure-ID
20011128 - Publié(e) le:
30.12.2003 - Modifié(e) le:
16.08.2022





