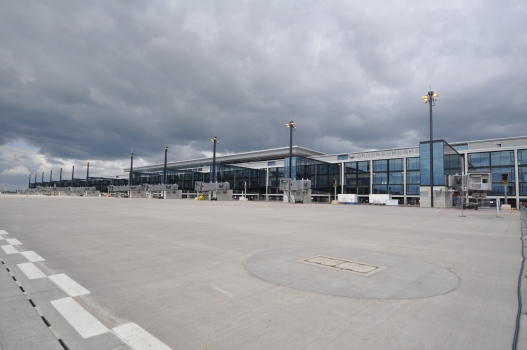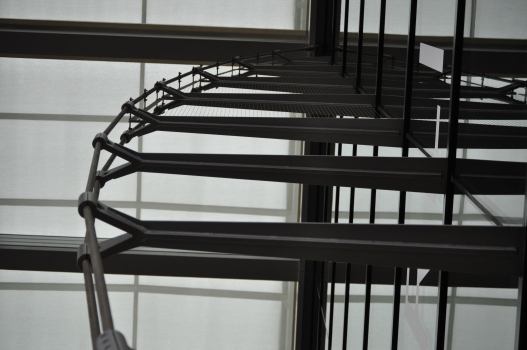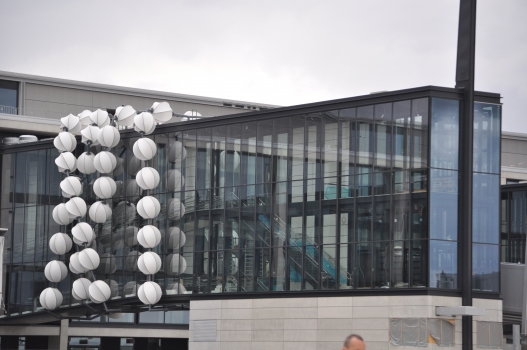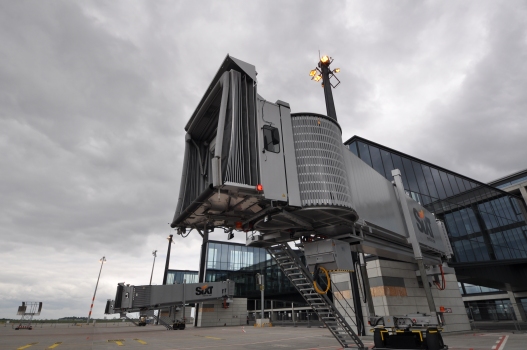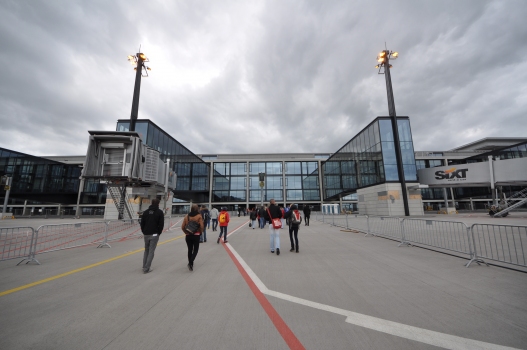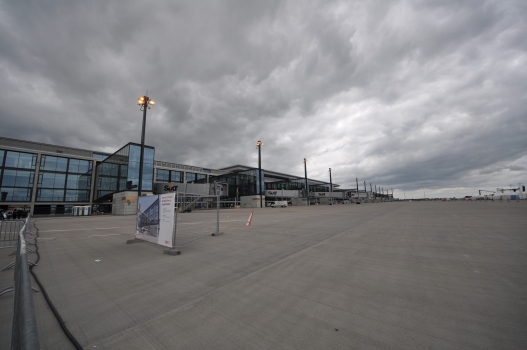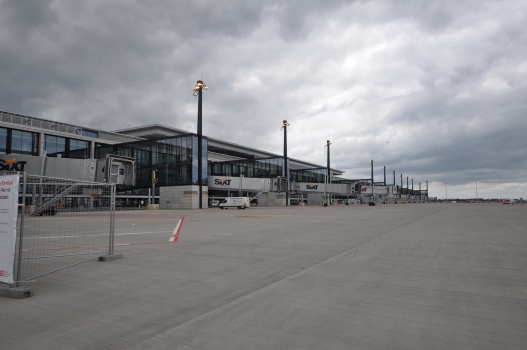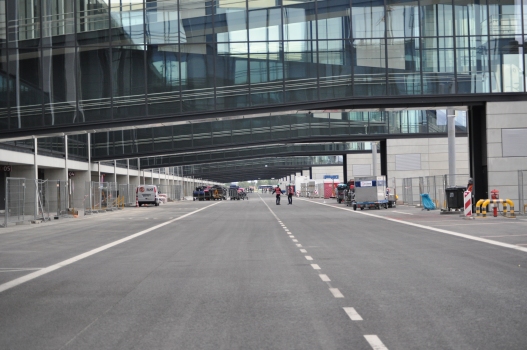Aérogare T1 de l'aéroport de Berlin-Brandebourg
Informations générales
| Achèvement: | 31 octobre 2020 |
|---|---|
| Etat: | en service |
Type de construction
| Fonction / utilisation: |
Aérogare |
|---|---|
| Matériau: |
Structure / charpente en acier |
| Structure: |
toit: Grillage de poutres |
Situation de l'ouvrage
| Lieu: |
Schönefeld, Dahme-Spreewald, Brandebourg, Allemagne |
|---|---|
| Fait partie de: | |
| Coordonnées: | 52° 21' 50.65" N 13° 30' 31.23" E |
Informations techniques
Dimensions
| toit | largeur | 175.00 m |
| longueur | 218.75 m |
Intervenants
Architecture
Études techniques (structure)
Construction métallique
Sites Internet pertinents
Publications pertinentes
- (2010): Besonderheiten der Werkstattplanung im Stahlbau am Beispiel des Großprojektes BBI-Terminaldach. Dans: Stahlbau, v. 79, n. 10 (octobre 2010), pp. 754-760.
- (2012): Flughafen Berlin Brandenburg BER: Stahlkonstruktion mit Korrosions- und Brandschutz. Dans: Stahlbau, v. 81, n. 5 (mai 2012), pp. 426-428.
- (2010): Künftiger (Hauptstadt-)Flughafen in Berlin. Die Stahlkonstruktion des Terminalgebäudes. Dans: [ Umrisse ], v. 10, n. 4-5 ( 2010), pp. 22.
- (2010): The new airport "Berlin-Brandenburg-International". Présenté pendant: IABSE Symposium: Large Structures and Infrastructures for Environmentally Constrained and Urbanised Areas, Venice, Italy, 22-24 September 2010, pp. 144-145.
- (2012): Die Stahlkonstruktion der Terminalhalle des Flughafens Berlin Brandenburg Willy Brandt. Dans: Stahlbau, v. 81, n. 5 (mai 2012), pp. 412-418.
- Informations
sur cette fiche - Structure-ID
20059057 - Publié(e) le:
11.11.2010 - Modifié(e) le:
31.10.2020

