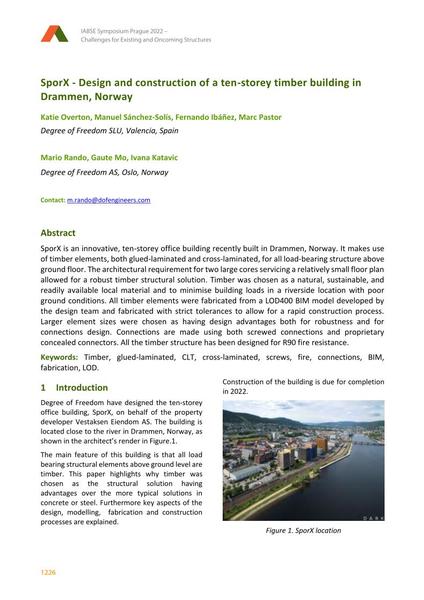SporX - Design and construction of a ten-storey timber building in Drammen, Norway

|
|
|||||||||||
Détails bibliographiques
| Auteur(s): |
Katie Overton
(Degree of Freedom SLU, Valencia, Spain)
Manuel Sánchez-Solís (Degree of Freedom SLU, Valencia, Spain) Fernando Ibáñez (Degree of Freedom SLU, Valencia, Spain) Marc Pastor (Degree of Freedom SLU, Valencia, Spain) Mario Rando (Degree of Freedom AS, Oslo, Norway) Gaute Mo (Degree of Freedom AS, Oslo, Norway) Ivana Katavic (Degree of Freedom AS, Oslo, Norway) |
||||
|---|---|---|---|---|---|
| Médium: | papier de conférence | ||||
| Langue(s): | anglais | ||||
| Conférence: | IABSE Symposium: Challenges for Existing and Oncoming Structures, Prague, Czech Republic, 25-27 May 2022 | ||||
| Publié dans: | IABSE Symposium Prague 2022 | ||||
|
|||||
| Page(s): | 1226-1233 | ||||
| Nombre total de pages (du PDF): | 8 | ||||
| DOI: | 10.2749/prague.2022.1226 | ||||
| Abstrait: |
SporX is an innovative, ten-storey office building recently built in Drammen, Norway. It makes use of timber elements, both glued-laminated and cross-laminated, for all load-bearing structure above ground floor. The architectural requirement for two large cores servicing a relatively small floor plan allowed for a robust timber structural solution. Timber was chosen as a natural, sustainable, and readily available local material and to minimise building loads in a riverside location with poor ground conditions. All timber elements were fabricated from a LOD400 BIM model developed by the design team and fabricated with strict tolerances to allow for a rapid construction process. Larger element sizes were chosen as having design advantages both for robustness and for connections design. Connections are made using both screwed connections and proprietary concealed connectors. All the timber structure has been designed for R90 fire resistance. |
||||
| Mots-clé: |
BIM
|
||||
| Copyright: | © 2022 International Association for Bridge and Structural Engineering (IABSE) | ||||
| License: | Cette oeuvre ne peut être utilisée sans la permission de l'auteur ou détenteur des droits. |
||||
