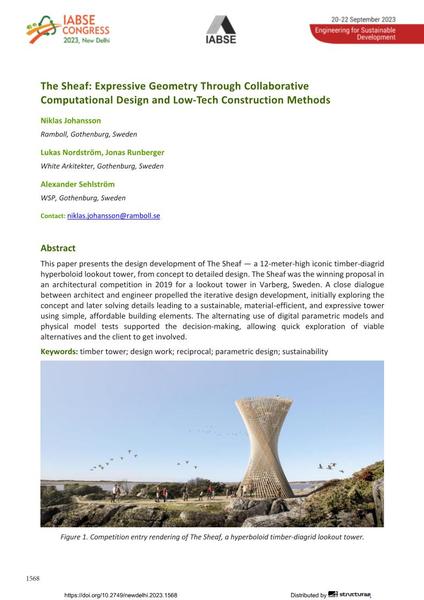The Sheaf: Expressive Geometry Through Collaborative Computational Design and Low-Tech Construction Methods

|
|
|||||||||||
Détails bibliographiques
| Auteur(s): |
Niklas Johansson
(Ramboll, Gothenburg, Sweden)
Lukas Nordström (White Arkitekter, Gothenburg, Sweden) Jonas Runberger (White Arkitekter, Gothenburg, Sweden) Alexander Sehlström (WSP, Gothenburg, Sweden) |
||||
|---|---|---|---|---|---|
| Médium: | papier de conférence | ||||
| Langue(s): | anglais | ||||
| Conférence: | IABSE Congress: Engineering for Sustainable Development, New Delhi, India, 20-22 September 2023 | ||||
| Publié dans: | IABSE Congress New Delhi 2023 | ||||
|
|||||
| Page(s): | 1568-1575 | ||||
| Nombre total de pages (du PDF): | 8 | ||||
| DOI: | 10.2749/newdelhi.2023.1568 | ||||
| Abstrait: |
This paper presents the design development of The Sheaf — a 12-meter-high iconic timber-diagrid hyperboloid lookout tower, from concept to detailed design. The Sheaf was the winning proposal in an architectural competition in 2019 for a lookout tower in Varberg, Sweden. A close dialogue between architect and engineer propelled the iterative design development, initially exploring the concept and later solving details leading to a sustainable, material-efficient, and expressive tower using simple, affordable building elements. The alternating use of digital parametric models and physical model tests supported the decision-making, allowing quick exploration of viable alternatives and the client to get involved. |
||||
| Mots-clé: |
durabilité
|
||||
