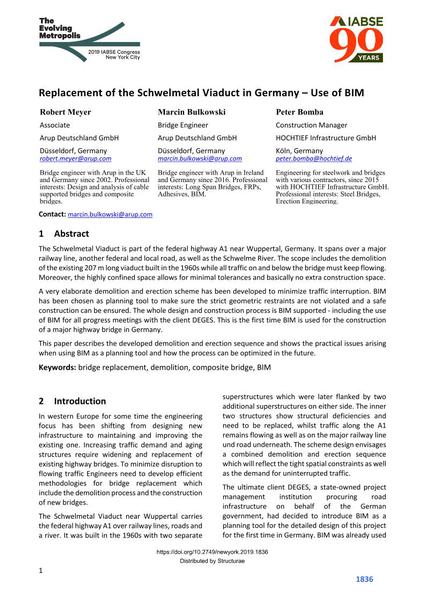Replacement of the Schwelmetal Viaduct in Germany – Use of BIM

|
|
|||||||||||
Détails bibliographiques
| Auteur(s): |
Robert Meyer
(Arup Deutschland GmbH)
Marcin Bulkowski (Arup Deutschland GmbH) Peter Bomba (HOCHTIEF Infrastructure GmbH) |
||||
|---|---|---|---|---|---|
| Médium: | papier de conférence | ||||
| Langue(s): | anglais | ||||
| Conférence: | IABSE Congress: The Evolving Metropolis, New York, NY, USA, 4-6 September 2019 | ||||
| Publié dans: | The Evolving Metropolis | ||||
|
|||||
| Page(s): | 1836-1843 | ||||
| Nombre total de pages (du PDF): | 8 | ||||
| DOI: | 10.2749/newyork.2019.1836 | ||||
| Abstrait: |
The Schwelmetal Viaduct is part of the federal highway A1 near Wuppertal, Germany. It spans over a major railway line, another federal and local road, as well as the Schwelme River. The scope includes the demolition of the existing 207 m long viaduct built in the 1960s while all traffic on and below the bridge must keep flowing. Moreover, the highly confined space allows for minimal tolerances and basically no extra construction space. A very elaborate demolition and erection scheme has been developed to minimize traffic interruption. BIM has been chosen as planning tool to make sure the strict geometric restraints are not violated and a safe construction can be ensured. The whole design and construction process is BIM supported - including the use of BIM for all progress meetings with the client DEGES. This is the first time BIM is used for the construction of a major highway bridge in Germany. This paper describes the developed demolition and erection sequence and shows the practical issues arising when using BIM as a planning tool and how the process can be optimized in the future. |
||||
| Mots-clé: |
pont mixte BIM
|
||||
