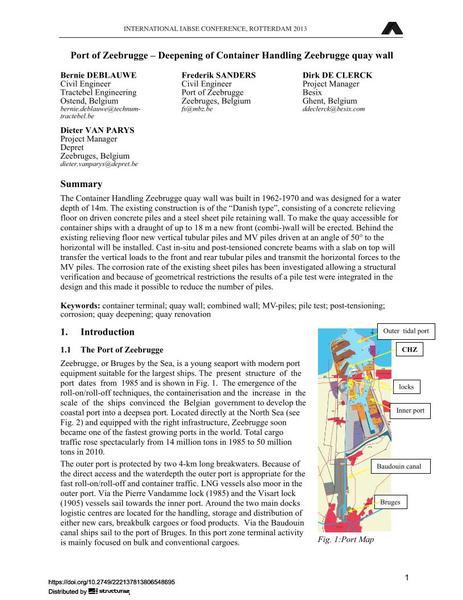Port of Zeebrugge – Deepening of Container Handling Zeebrugge quay wall

|
|
|||||||||||
Détails bibliographiques
| Auteur(s): |
Bernie Deblauwe
Frederik Sanders Dirk de Clerck Dieter van Parys |
||||
|---|---|---|---|---|---|
| Médium: | papier de conférence | ||||
| Langue(s): | anglais | ||||
| Conférence: | IABSE Conference: Assessment, Upgrading and Refurbishment of Infrastructures, Rotterdam, The Netherlands, 6-8 May 2013 | ||||
| Publié dans: | IABSE Conference, Rotterdam, May 2013 | ||||
|
|||||
| Page(s): | 636-637 | ||||
| Nombre total de pages (du PDF): | 8 | ||||
| Année: | 2013 | ||||
| DOI: | 10.2749/222137813806548695 | ||||
| Abstrait: |
The Container Handling Zeebrugge quay wall was built in 1962-1970 and was designed for a water depth of 14m. The existing construction is of the “Danish type”, consisting of a concrete relieving floor on driven concrete piles and a steel sheet pile retaining wall. To make the quay accessible for container ships with a draught of up to 18 m a new front (combi-)wall will be erected. Behind the existing relieving floor new vertical tubular piles and MV piles driven at an angle of 50° to the horizontal will be installed. Cast in-situ and post-tensioned concrete beams with a slab on top will transfer the vertical loads to the front and rear tubular piles and transmit the horizontal forces to the MV piles. The corrosion rate of the existing sheet piles has been investigated allowing a structural verification and because of geometrical restrictions the results of a pile test were integrated in the design and this made it possible to reduce the number of piles. |
||||
