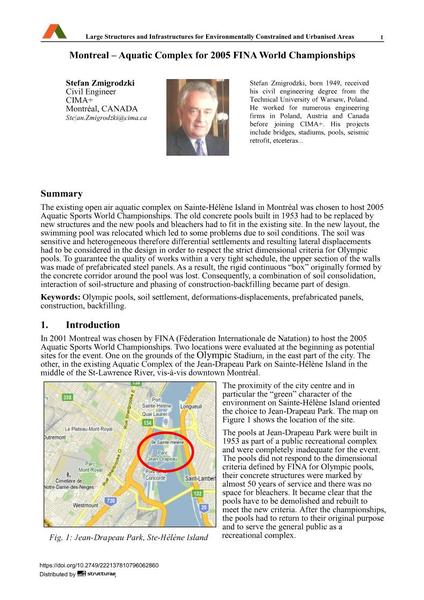Montreal – Aquatic Complex for 2005 FINA World Championships

|
|
|||||||||||
Détails bibliographiques
| Auteur(s): |
Stefan Zmigrodzki
|
||||
|---|---|---|---|---|---|
| Médium: | papier de conférence | ||||
| Langue(s): | anglais | ||||
| Conférence: | IABSE Symposium: Large Structures and Infrastructures for Environmentally Constrained and Urbanised Areas, Venice, Italy, 22-24 September 2010 | ||||
| Publié dans: | IABSE Symposium Venice 2010 | ||||
|
|||||
| Page(s): | 574-575 | ||||
| Nombre total de pages (du PDF): | 8 | ||||
| Année: | 2010 | ||||
| DOI: | 10.2749/222137810796062860 | ||||
| Abstrait: |
The existing open air aquatic complex on Sainte-Hélène Island in Montréal was chosen to host 2005 Aquatic Sports World Championships. The old concrete pools built in 1953 had to be replaced by new structures and the new pools and bleachers had to fit in the existing site. In the new layout, the swimming pool was relocated which led to some problems due to soil conditions. The soil was sensitive and heterogeneous therefore differential settlements and resulting lateral displacements had to be considered in the design in order to respect the strict dimensional criteria for Olympic pools. To guarantee the quality of works within a very tight schedule, the upper section of the walls was made of prefabricated steel panels. As a result, the rigid continuous “box” originally formed by the concrete corridor around the pool was lost. Consequently, a combination of soil consolidation, interaction of soil-structure and phasing of construction-backfilling became part of design. |
||||
