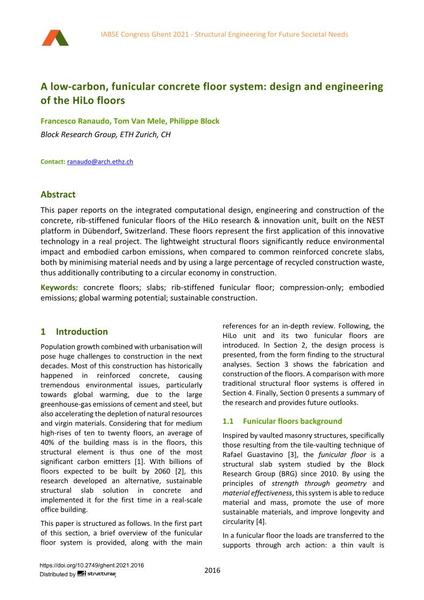A low-carbon, funicular concrete floor system: design and engineering of the HiLo floors

|
|
|||||||||||
Détails bibliographiques
| Auteur(s): |
Francesco Ranaudo
(Block Research Group, ETH Zurich, CH)
Tom Van Mele (Block Research Group, ETH Zurich, CH) Philippe Block (Block Research Group, ETH Zurich, CH) |
||||
|---|---|---|---|---|---|
| Médium: | papier de conférence | ||||
| Langue(s): | anglais | ||||
| Conférence: | IABSE Congress: Structural Engineering for Future Societal Needs, Ghent, Belgium, 22-24 September 2021 | ||||
| Publié dans: | IABSE Congress Ghent 2021 | ||||
|
|||||
| Page(s): | 2016-2024 | ||||
| Nombre total de pages (du PDF): | 9 | ||||
| DOI: | 10.2749/ghent.2021.2016 | ||||
| Abstrait: |
This paper reports on the integrated computational design, engineering and construction of the concrete, rib-stiffened funicular floors of the HiLo research & innovation unit, built on the NEST platform in Dübendorf, Switzerland. These floors represent the first application of this innovative technology in a real project. The lightweight structural floors significantly reduce environmental impact and embodied carbon emissions, when compared to common reinforced concrete slabs, both by minimising material needs and by using a large percentage of recycled construction waste, thus additionally contributing to a circular economy in construction. |
||||
| Mots-clé: |
construction durable
|
||||
| Copyright: | © 2021 International Association for Bridge and Structural Engineering (IABSE) | ||||
| License: | Cette oeuvre ne peut être utilisée sans la permission de l'auteur ou détenteur des droits. |
||||
