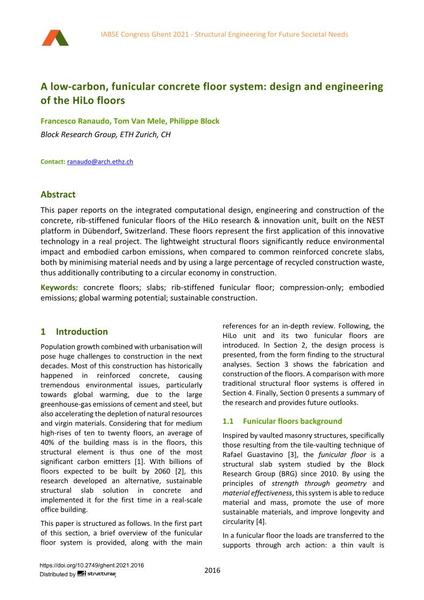A low-carbon, funicular concrete floor system: design and engineering of the HiLo floors

|
|
|||||||||||
Bibliografische Angaben
| Autor(en): |
Francesco Ranaudo
(Block Research Group, ETH Zurich, CH)
Tom Van Mele (Block Research Group, ETH Zurich, CH) Philippe Block (Block Research Group, ETH Zurich, CH) |
||||
|---|---|---|---|---|---|
| Medium: | Tagungsbeitrag | ||||
| Sprache(n): | Englisch | ||||
| Tagung: | IABSE Congress: Structural Engineering for Future Societal Needs, Ghent, Belgium, 22-24 September 2021 | ||||
| Veröffentlicht in: | IABSE Congress Ghent 2021 | ||||
|
|||||
| Seite(n): | 2016-2024 | ||||
| Anzahl der Seiten (im PDF): | 9 | ||||
| DOI: | 10.2749/ghent.2021.2016 | ||||
| Abstrakt: |
This paper reports on the integrated computational design, engineering and construction of the concrete, rib-stiffened funicular floors of the HiLo research & innovation unit, built on the NEST platform in Dübendorf, Switzerland. These floors represent the first application of this innovative technology in a real project. The lightweight structural floors significantly reduce environmental impact and embodied carbon emissions, when compared to common reinforced concrete slabs, both by minimising material needs and by using a large percentage of recycled construction waste, thus additionally contributing to a circular economy in construction. |
||||
| Stichwörter: |
Nachhaltiges Bauen Treibhauspotenzial
|
||||
| Copyright: | © 2021 International Association for Bridge and Structural Engineering (IABSE) | ||||
| Lizenz: | Die Urheberrechte (Copyright) für dieses Werk sind rechtlich geschützt. Es darf nicht ohne die Zustimmung des Autors/der Autorin oder Rechteinhabers/-in weiter benutzt werden. |
||||
