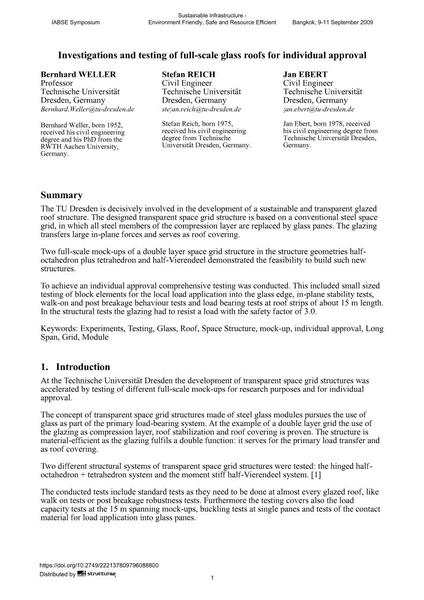Investigations and testing of full-scale glass roofs for individual approval

|
|
|||||||||||
Détails bibliographiques
| Auteur(s): |
Bernhard Weller
Stefan Reich Jan Ebert |
||||
|---|---|---|---|---|---|
| Médium: | papier de conférence | ||||
| Langue(s): | anglais | ||||
| Conférence: | IABSE Symposium: Sustainable Infrastructure - Environment Friendly, Safe and Resource Efficient, Bangkok, Thailand, 9-11 September 2009 | ||||
| Publié dans: | IABSE Symposium Bangkok 2009 | ||||
|
|||||
| Page(s): | 148-157 | ||||
| Nombre total de pages (du PDF): | 8 | ||||
| Année: | 2009 | ||||
| DOI: | 10.2749/222137809796088800 | ||||
| Abstrait: |
The TU Dresden is decisively involved in the development of a sustainable and transparent glazed roof structure. The designed transparent space grid structure is based on a conventional steel space grid, in which all steel members of the compression layer are replaced by glass panes. The glazing transfers large in-plane forces and serves as roof covering. Two full-scale mock-ups of a double layer space grid structure in the structure geometries half- octahedron plus tetrahedron and half-Vierendeel demonstrated the feasibility to build such new structures. To achieve an individual approval comprehensive testing was conducted. This included small sized testing of block elements for the local load application into the glass edge, in-plane stability tests, walk-on and post breakage behaviour tests and load bearing tests at roof strips of about 15 m length. In the structural tests the glazing had to resist a load with the safety factor of 3.0. |
||||
| Mots-clé: |
toit
|
||||
