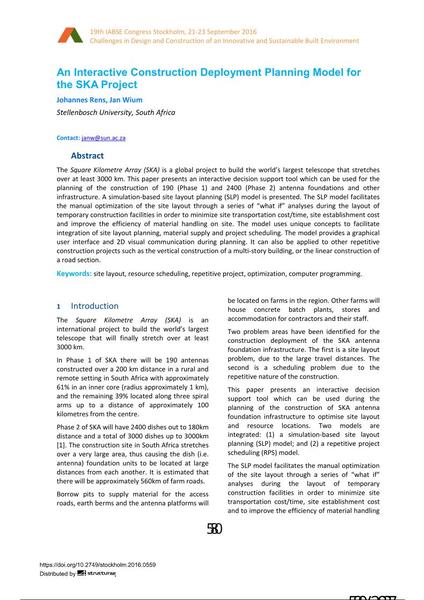An Interactive Construction Deployment Planning Model for the SKA Project

|
|
|||||||||||
Détails bibliographiques
| Auteur(s): |
Johannes Rens
(Stellenbosch University, South Africa)
Jan Andries Wium (Stellenbosch University, South Africa) |
||||
|---|---|---|---|---|---|
| Médium: | papier de conférence | ||||
| Langue(s): | anglais | ||||
| Conférence: | IABSE Congress: Challenges in Design and Construction of an Innovative and Sustainable Built Environment, Stockholm, Sweden, 21-23 September 2016 | ||||
| Publié dans: | IABSE Congress Stockholm, 2016 | ||||
|
|||||
| Page(s): | 580-588 | ||||
| Nombre total de pages (du PDF): | 9 | ||||
| Année: | 2016 | ||||
| DOI: | 10.2749/stockholm.2016.0559 | ||||
| Abstrait: |
TheSquare Kilometre Array (SKA)is a global project to build the world’s largest telescope that stretches over at least 3000 km. This paper presents an interactive decision support tool which can be used for the planning of the construction of 190 (Phase 1) and 2400 (Phase 2) antenna foundations and other infrastructure. A simulation-based site layout planning (SLP) model is presented. The SLP model facilitates the manual optimization of the site layout through a series of “what if” analyses during the layout of temporary construction facilities in order to minimize site transportation cost/time, site establishment cost and improve the efficiency of material handling on site. The model uses unique concepts to facilitate integration of site layout planning, material supply and project scheduling. The model provides a graphical user interface and 2D visual communication during planning. It can also be applied to other repetitive construction projects such as the vertical construction of a multi-story building, or the linear construction of a road section. |
||||
