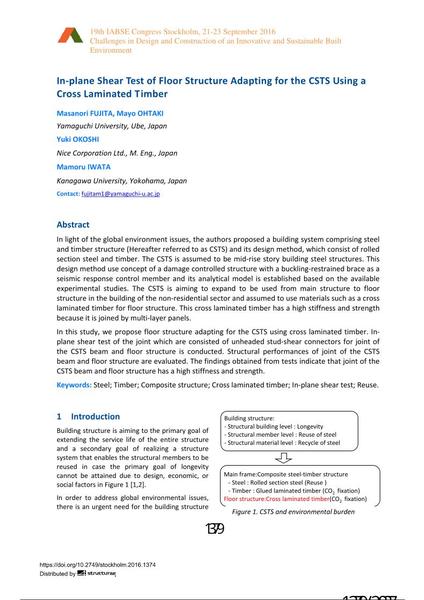In-plane Shear Test of Floor Structure Adapting for the CSTS Using a Cross Laminated Timber

|
|
|||||||||||
Détails bibliographiques
| Auteur(s): |
Masanori Fujita
(Nice Corporation Ltd., M. Eng., Japan)
Mayo Ohtaki (Nice Corporation Ltd., M. Eng., Japan) Yuki Okoshi (Nice Corporation Ltd., M. Eng., Japan) Mamoru Iwata (Kanagawa University, Yokohama, Japan) |
||||
|---|---|---|---|---|---|
| Médium: | papier de conférence | ||||
| Langue(s): | anglais | ||||
| Conférence: | IABSE Congress: Challenges in Design and Construction of an Innovative and Sustainable Built Environment, Stockholm, Sweden, 21-23 September 2016 | ||||
| Publié dans: | IABSE Congress Stockholm, 2016 | ||||
|
|||||
| Page(s): | 1379-1384 | ||||
| Nombre total de pages (du PDF): | 6 | ||||
| Année: | 2016 | ||||
| DOI: | 10.2749/stockholm.2016.1374 | ||||
| Abstrait: |
In light of the global environment issues, the authors proposed a building system comprising steel and timber structure (Hereafter referred to as CSTS) and its design method, which consist of rolled section steel and timber. The CSTS is assumed to be mid-rise story building steel structures. This design method use concept of a damage controlled structure with a buckling-restrained brace as a seismic response control member and its analytical model is established based on the available experimental studies. The CSTS is aiming to expand to be used from main structure to floor structure in the building of the non-residential sector and assumed to use materials such as a cross laminated timber for floor structure. This cross laminated timber has a high stiffness and strength because it is joined by multi-layer panels. In this study, we propose floor structure adapting for the CSTS using cross laminated timber. In- plane shear test of the joint which are consisted of unheaded stud-shear connectors for joint of the CSTS beam and floor structure is conducted. Structural performances of joint of the CSTS beam and floor structure are evaluated. The findings obtained from tests indicate that joint of the CSTS beam and floor structure has a high stiffness and strength. |
||||
| Mots-clé: |
acier Structure composite
|
||||
