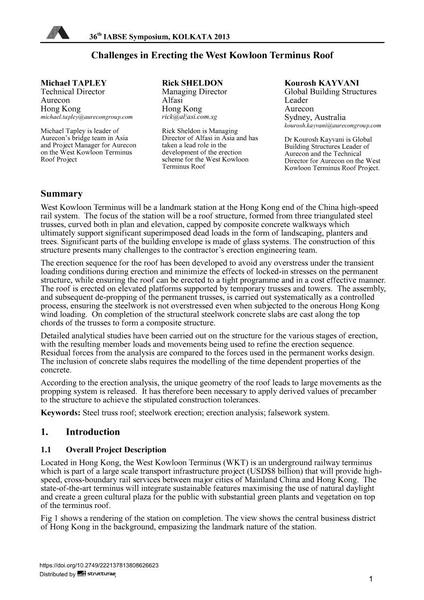Challenges in Erecting the West Kowloon Terminus Roof

|
|
|||||||||||
Détails bibliographiques
| Auteur(s): |
Michael Tapley
Rick Sheldon Kourosh Kayvani |
||||
|---|---|---|---|---|---|
| Médium: | papier de conférence | ||||
| Langue(s): | anglais | ||||
| Conférence: | IABSE Symposium: Long Span Bridges and Roofs - Development, Design and Implementation, Kolkata, India, 24-27 September 2013 | ||||
| Publié dans: | IABSE Symposium Kolkata 2013 | ||||
|
|||||
| Page(s): | 1-8 | ||||
| Nombre total de pages (du PDF): | 8 | ||||
| Année: | 2013 | ||||
| DOI: | 10.2749/222137813808626623 | ||||
| Abstrait: |
West Kowloon Terminus will be a landmark station at the Hong Kong end of the China high-speed rail system. The focus of the station will be a roof structure, formed from three triangulated steel trusses, curved both in plan and elevation, capped by composite concrete walkways which ultimately support significant superimposed dead loads in the form of landscaping, planters and trees. Significant parts of the building envelope is made of glass systems. The construction of this structure presents many challenges to the contractor’s erection engineering team. The erection sequence for the roof has been developed to avoid any overstress under the transient loading conditions during erection and minimize the effects of locked-in stresses on the permanent structure, while ensuring the roof can be erected to a tight programme and in a cost effective manner. The roof is erected on elevated platforms supported by temporary trusses and towers. The assembly, and subsequent de-propping of the permanent trusses, is carried out systematically as a controlled process, ensuring the steelwork is not overstressed even when subjected to the onerous Hong Kong wind loading. On completion of the structural steelwork concrete slabs are cast along the top chords of the trusses to form a composite structure. Detailed analytical studies have been carried out on the structure for the various stages of erection, with the resulting member loads and movements being used to refine the erection sequence. Residual forces from the analysis are compared to the forces used in the permanent works design. The inclusion of concrete slabs requires the modelling of the time dependent properties of the concrete. According to the erection analysis, the unique geometry of the roof leads to large movements as the propping system is released. It has therefore been necessary to apply derived values of precamber to the structure to achieve the stipulated construction tolerances. |
||||
