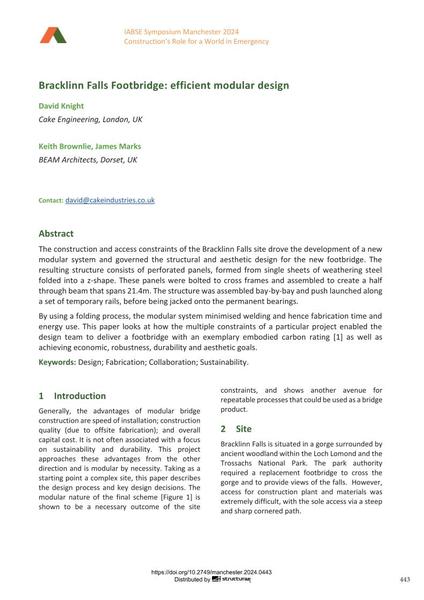Bracklinn Falls Footbridge: efficient modular design

|
|
|||||||||||
Détails bibliographiques
| Auteur(s): |
David Knight
(Cake Engineering, London, UK)
Keith Brownlie (BEAM Architects, Dorset, UK) James Marks (BEAM Architects, Dorset, UK) |
||||
|---|---|---|---|---|---|
| Médium: | papier de conférence | ||||
| Langue(s): | anglais | ||||
| Conférence: | IABSE Symposium: Construction’s Role for a World in Emergency, Manchester, United Kingdom, 10-14 April 2024 | ||||
| Publié dans: | IABSE Symposium Manchester 2024 | ||||
|
|||||
| Page(s): | 443-450 | ||||
| Nombre total de pages (du PDF): | 8 | ||||
| DOI: | 10.2749/manchester.2024.0443 | ||||
| Abstrait: |
The construction and access constraints of the Bracklinn Falls site drove the development of a new modular system and governed the structural and aesthetic design for the new footbridge. The resulting structure consists of perforated panels, formed from single sheets of weathering steel folded into a z-shape. These panels were bolted to cross frames and assembled to create a half through beam that spans 21.4m. The structure was assembled bay-by-bay and push launched along a set of temporary rails, before being jacked onto the permanent bearings. By using a folding process, the modular system minimised welding and hence fabrication time and energy use. This paper looks at how the multiple constraints of a particular project enabled the design team to deliver a footbridge with an exemplary embodied carbon rating as well as achieving economic, robustness, durability and aesthetic goals. |
||||
| Mots-clé: |
design durabilité
|
||||
