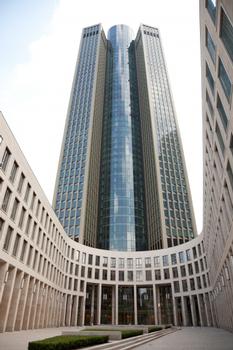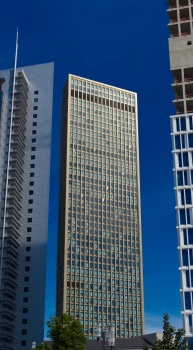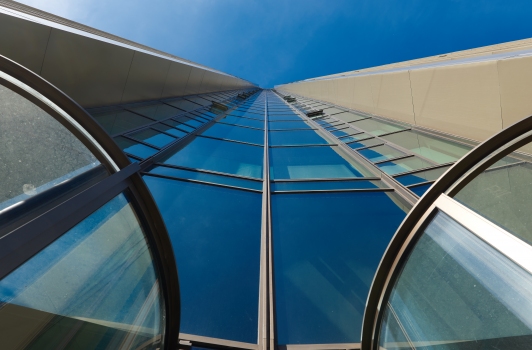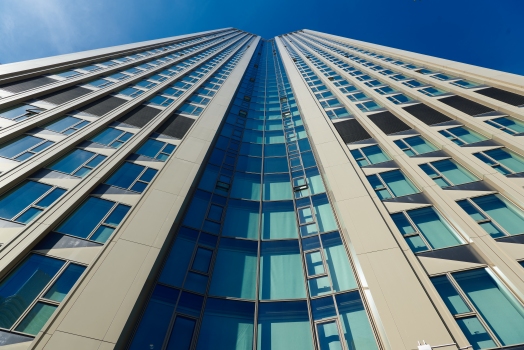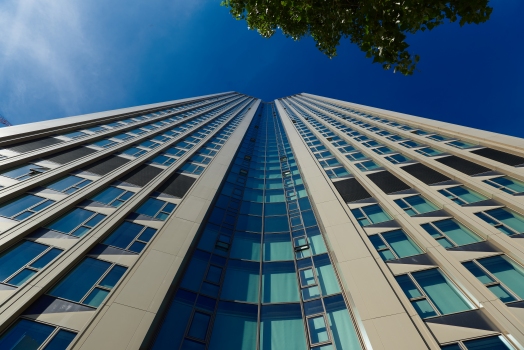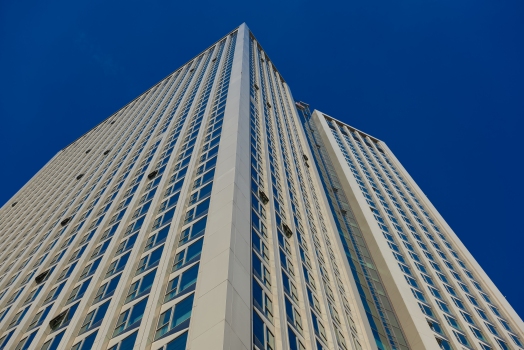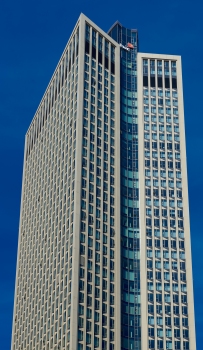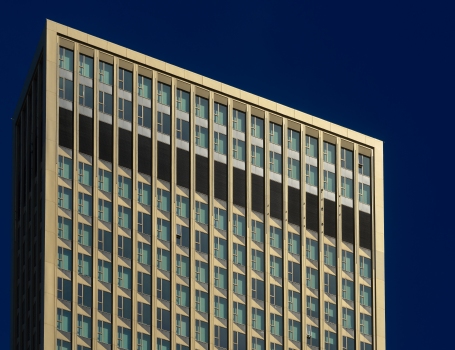General Information
Project Type
| Function / usage: |
Office building |
|---|
Location
| Location: |
Frankfurt, Hesse, Germany |
|---|---|
| Address: | Friedrich-Ebert Anlage 35-37 |
| Coordinates: | 50° 6' 37.02" N 8° 39' 20.84" E |
Technical Information
Dimensions
| height | 200.0 m | |
| number of floors (above ground) | 51 |
Case Studies and Applied Products
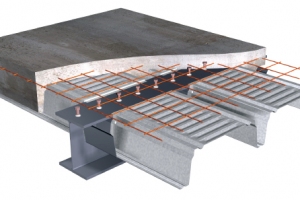
Composite floors - Cofrastra and Cofraplus
ArcelorMittal Construction offers several families of composite floors steel: Cofrastra and Cofraplus. Both are suitable for use in new and existing buildings.
[more]Design and Construction of Tower 185
Tower 185 stands for a new generation of high-rise buildings and marks the dawn of a new era in the construction of office buildings with a huge sense of responsibility and environmental compatibility. In addition to sustainable design in all areas of functionality, it also includes extremely flexible utility areas. The high-rise building is virtually the gate to Europe Quarters – a new business quarters emerging between Frankfurt’s Banking District and the Trade Fair premises. It lies within the immediate neighborhood of the Shopping and Congress Center “Skyline Plaza” that is expected to be opened in the fall of 2013.
Architecture
Two halves of a high-rise building with aluminum glass façade that are connected through a rounded middle part made of glass jut out of a 6-floor base-building designed in horse-shoe form with a natural stone façade. The high-rise building was designed by Prof. Christoph Mäckler, Architect in Frankfurt; the stylistic elements originate from his views on a rematerialized modern object, and stand for timeless elegance and sustainable handling of dwindling resources. Tower 185 blends harmoniously into the surroundings using the neighboring urban fabric as a point of orientation. The materials applied create tension in their composition and fulfill all imaginable aspects of esthetics, functionality, ecology and economy.
Sustainability
Tower 185 was conceived as a Green Building and meets all the standards required for LEED Gold. LEED (Leadership in Energy and Environmental Design) is an internationally accredited system of classification developed in 1998 by US Green Council and defines the guidelines for environmentally-friendly, resource-conserving and sustainable construction. It is as such, constantly adapted to current required standards. The energy concept of Tower 185 is designed to meet all the central categories of LEED and guarantees stable and low operating costs on a long-term basis.
- 50% of the façade of the tower is enclosed to save heating and cooling energy and thereby, operating expenses as well as to reduce CO2 emissions. Yet, floor-to-ceiling-type manually openable windows guaranty an optimal natural illumination and ventilation. The rotunda which connects both halves of the high-rise building is fitted with the representative glass façade. It is not exposed to direct sunlight because it is positioned to face the north.
- The usage of 2.3 million liters of rainwater per year (for flushing toilets and watering the green areas) reduces freshwater consumption by the building.
- 25% of the plot is made up of vegetated areas much like the flat roof areas of the base-building.
- Ecologically nonhazardous building materials were applied.
- Over 90% of construction wastes were recycled; a central construction site logistics enables the reduction of energy consumption on waste disposal by approximately 65%.
- Short transport distances and thereby less CO2 consumption could be guaranteed by using regional building materials.
Optimization of Useable Spaces
Tower 185 offers a high level of efficiency and flexibility in the utilization of the area as conventional office building. Given its specific layout and the constant, generously-dimensioned ceiling height of 3 meters, 35% more individual offices can be arranged per floor compared to conventional designs. Moreover, 54 window workplaces and 8 corner offices per floor can be offered. Altogether, the building has over 100,000 m² of rentable floor space. With its horseshoe-shaped layout, the base building marks the emergence of a square that is surrounded by arcades at the foot of the tower, which at the same time, serves as a driveway. The arcades are home to restaurants and businesses. Other amenities include the building's own day-care center, an underground parking lot for 551 vehicles and electric charging stations, 170 bicycle parking spaces, and optimal access to public transportation. The elevator concept with its 10 high-speed elevators running at 7 meters per second reduces wait times.
Construction
Tower 185 could be completed only after 33 months of construction work – all within the scheduled timeframe and budget of 450 million Euros. The structure is a reinforced concrete tube where both the core and the façade are load-bearing. For the ceiling system, the company that was mandated with the construction of the tower – HOCHTIEF AG – opted for the use of a composite ceiling system that allowed fast installation to reduce overall construction time.
Participants
-
Prof. Christoph Mäckler Architekten
- Christoph Mäckler (architect)
Relevant Web Sites
There currently are no relevant websites listed.
- About this
data sheet - Structure-ID
20044481 - Published on:
11/03/2009 - Last updated on:
26/09/2024

