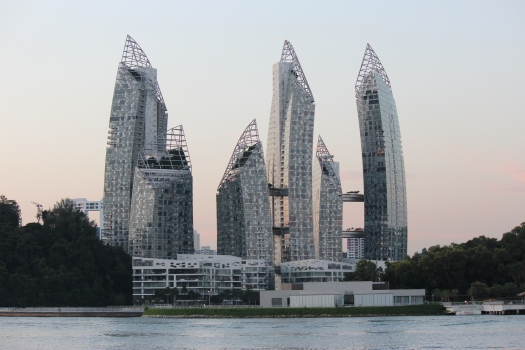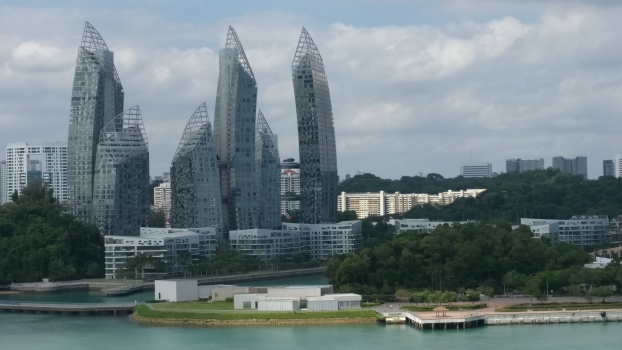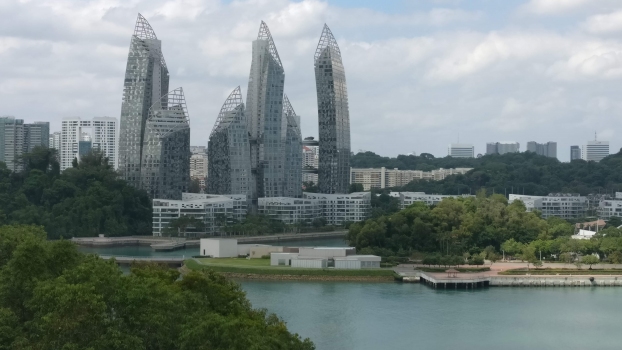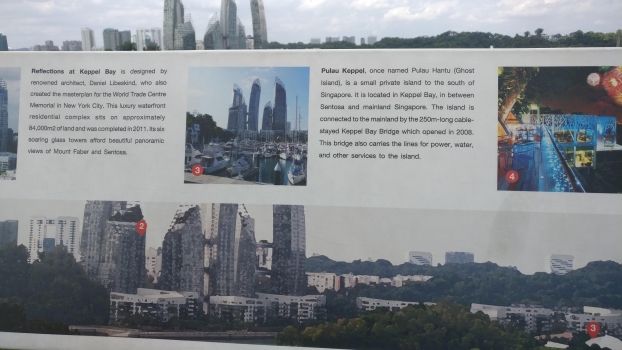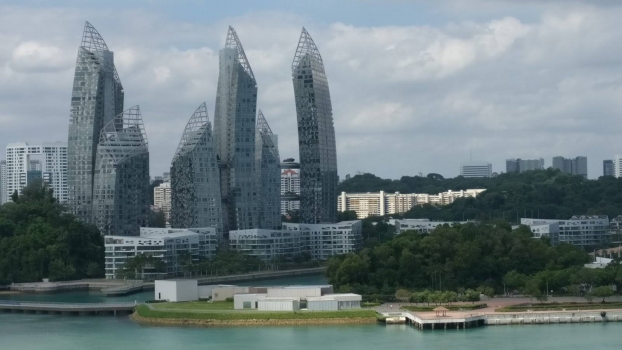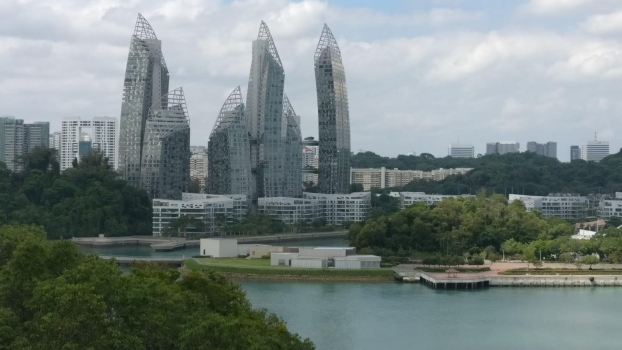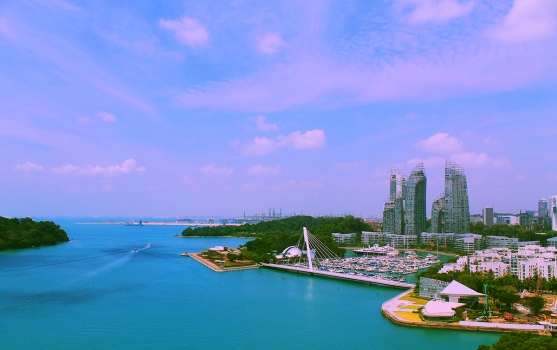General Information
Project Type
| Function / usage: |
Building complex Residential building |
|---|
Location
| Location: |
Singapore |
|---|---|
| Coordinates: | 1° 16' 0.99" N 103° 48' 38" E |
Technical Information
Dimensions
| residential space | 84 000 m³ | |
| low-rise building | ||
|---|---|---|
| number of floors (above ground) | 6 - 8 | |
| number | 11 | |
| tower 1A | ||
| height | 174.5 m | |
| number of floors (above ground) | 41 | |
| tower 1B | ||
| height | 116.5 m | |
| number of floors (above ground) | 24 | |
| tower 2A | ||
| height | 116.5 m | |
| number of floors (above ground) | 24 | |
| tower 2B | ||
| height | 174.5 m | |
| number of floors (above ground) | 41 | |
| tower 3A | ||
| height | 116.5 m | |
| number of floors (above ground) | 24 | |
| tower 3B | ||
| height | 174.5 m | |
| number of floors (above ground) | 41 | |
Participants
Architecture
-
Studio Daniel Libeskind
- Daniel Libeskind (architect)
Structural engineering
Material supplier
Elevators
Mechanical & electrical engineering
Relevant Web Sites
There currently are no relevant websites listed.
- About this
data sheet - Structure-ID
20079284 - Published on:
23/04/2020 - Last updated on:
05/08/2020

