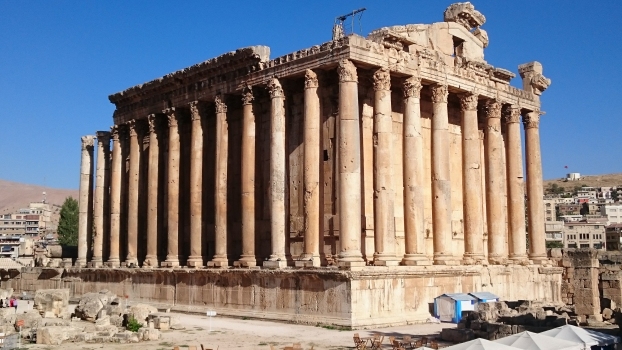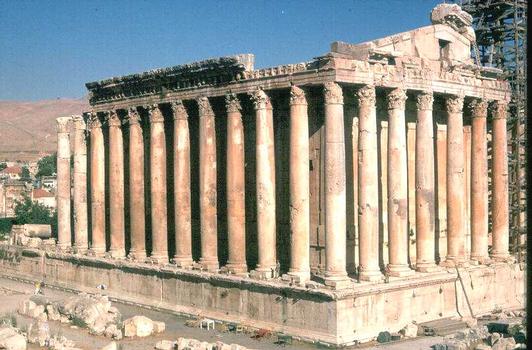Informations générales
| Achèvement: | 2ème siècle |
|---|---|
| Etat: | en ruines |
Type de construction
| Structure: |
Structure de colonnes et poutres |
|---|---|
| Fonction / utilisation: |
Temple |
| Matériau: |
Structure en maçonnerie |
| Style architectural: |
Romain |
Prix et distinctions
| 1984 |
partie d'un ensemble
disponible avec inscription |
|---|
Situation de l'ouvrage
Informations techniques
Dimensions
| largeur | 35 m | |
| hauteur | 31 m | |
| longueur | 66 m | |
| nef | longueur | 30 m |
Matériaux
| colonnes |
pierre
|
|---|
Intervenants
Pour l'instant aucune information est disponible à propos des participants (personnes ou entreprises) dans ce projet.
Sites Internet pertinents
Aucun lien pertinent n'a été répertorié pour l'instant.
Publications pertinentes
- (2009): Drafting and Designing. Roman Architectural Drawings and their Meaning for the Construction of Heliopolis/Baalbek, Lebanon. Présenté pendant: Third International Congress on Construction History, Brandenburg University of Technology Cottbus, Germany , 20th-24th May 2009.
- (1981): Roman Imperial Architecture. Yale University Press, New Haven (États-Unis), pp. 317-319.
- Informations
sur cette fiche - Structure-ID
20012414 - Publié(e) le:
04.07.2004 - Modifié(e) le:
28.05.2021





