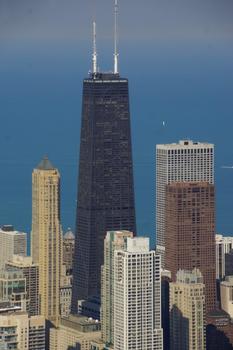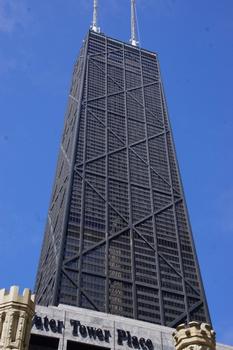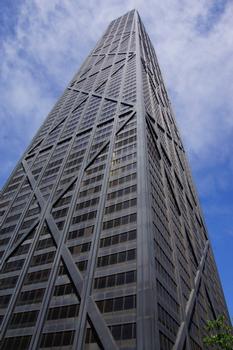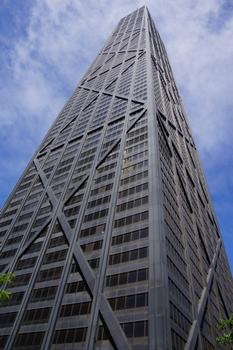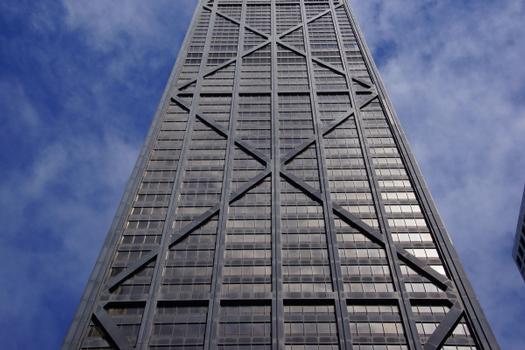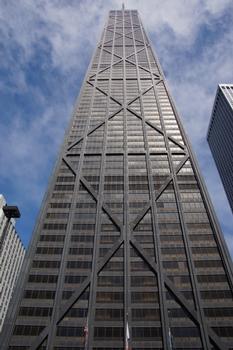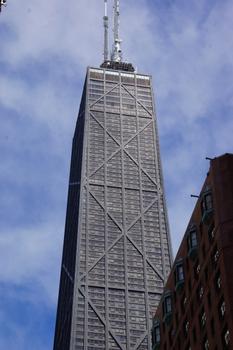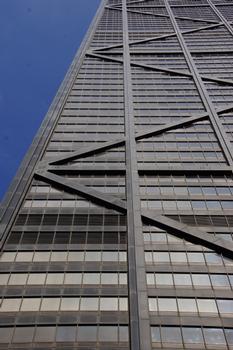Informations générales
Type de construction
| Style architectural: |
Style international |
|---|---|
| Matériau: |
Structure / charpente en acier |
Situation de l'ouvrage
| Lieu: |
Chicago, Cook County, Illinois, États-Unis |
|---|---|
| Adresse: | 875 North Michigan Avenue |
| Coordonnées: | 41° 53' 55.50" N 87° 37' 23.24" W |
Informations techniques
Dimensions
| hauteur | 344 m | |
| nombre d'étages | 100 |
Matériaux
| structure du bâtiment |
acier
|
|---|
Extrait de la Wikipédia
Le 875 North Michigan Avenue anciennement appelé John Hancock Center est un gratte-ciel situé au 875 North Michigan Avenue dans le quartier de Streeterville à Chicago, dans l'État de l'Illinois aux États-Unis. Il atteint 344 mètres de hauteur (100 étages) et fut dessiné par Bruce Graham. La flèche de l'antenne culmine à 456,9 mètres de hauteur. Il est familièrement appelé « Big John » par les Chicagoans.
Sa construction a été achevée en 1969 : il était alors le plus haut immeuble du monde en dehors de New York. Aujourd'hui, il est le quatrième gratte-ciel le plus élevé de Chicago, après la Willis Tower, la Trump Tower et l'Aon Center. Le bâtiment abrite des bureaux et des restaurants (dont un qui se trouve au 95e étage), ainsi que des appartements résidentiels. Il est possible d'admirer le panorama de Chicago depuis le 94e étage, à 314 mètres d'altitude.
John Hancock Center est le 8e plus haut gratte-ciel du continent américain (le troisième si on compte les antennes) et le 41e plus haut du monde.
Description
Lors de son inauguration en mai 1968, le John Hancock Center devient le plus haut building du monde en dehors de la ville de New York. Il abrite encore actuellement le plus haut restaurant de la ville, le « Signature Room at the 95th ». L'ascenseur conduisant au John Hancock Observatory est l'un des plus rapides du continent. Il parcourt plus de 300 mètres (1 000 pieds) en 40 secondes et atteint une vitesse de 9,2 m s−1.
Architecture
Le John Hancock Center est considéré comme l'un des bâtiments les plus célèbres du style architectural expressionniste. Le contreventement extérieur de la structure est un renforcement de son « système tubulaire ».
Ce principe est l'une des techniques structurelles et architecturales utilisées afin que le bâtiment ne bouge pas trop et reste stable en cas de vents forts ou de tremblement de terre.
Cette façade à contreventement apparent a fait du John Hancock Center une icône mondiale architecturale. Sa notoriété a permis à l'ingénieur civil Fazlur Khan et l'architecte en chef Bruce Graham de se frayer un chemin dans ce type de construction.
À la différence de la Willis Tower, les antennes du bâtiment sont de même taille, ce qui donne au bâtiment un aspect beaucoup plus symétrique, en dépit de plusieurs similitudes dans la conception des deux bâtiments.
Le bâtiment a remporté diverses récompenses pour son modèle distinctif, y compris en mai 1999 par l'institut des architectes américains.
Texte tiré de l'article Wikipédia "875 North Michigan Avenue" et modifié 3 juin 2020 sous la license CC-BY-SA 4.0 International.
Intervenants
-
Skidmore, Owings & Merrill
- Bruce Graham (architecte)
-
Skidmore, Owings & Merrill
- Fazlur Khan (chargé de projet)
- Alfred Picardi (ingénieur)
- Joseph P. Colaco (ingénieur)
- Srinivasa "Hal" Iyengar (ingénieur)
Sites Internet pertinents
Publications pertinentes
- (1983): 100 Storey John Hancock center, Chicago: A case study of the design process. Dans: Engineering Structures, v. 5, n. 1 (janvier 1983), pp. 10-14.
- (1982): 100-Story John Hancock Center in Chicago - A Case Study of the Design Process. Dans: IABSE Journal, v. 6 (août 1982), pp. 27-34.
- (1997): L'art de l'ingénieur. constructeur, entrepeneur, inventeur. Éditions du Centre Georges Pompidou, Paris (France), pp. 245.
- (2001): Art of the Skyscraper. The Genius of Fazlur Khan. Rizzoli International Publications, New York (États-Unis), pp. 106-121.
- (1968): Calcul et étude du projet du "John Hancock Center" à Chicago. Dans: Acier = Stahl = Steel, v. 33 (juin 1968), pp. 273-276.
- Informations
sur cette fiche - Structure-ID
20000034 - Publié(e) le:
28.10.1998 - Modifié(e) le:
29.06.2015

