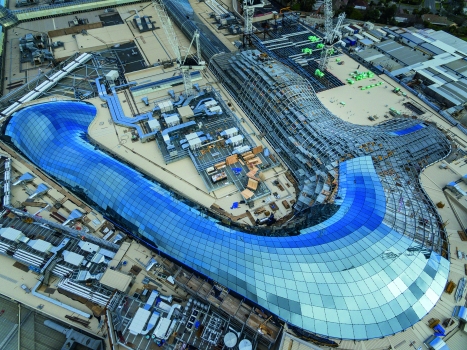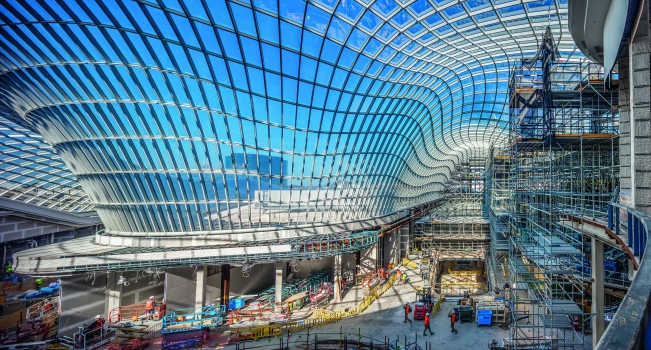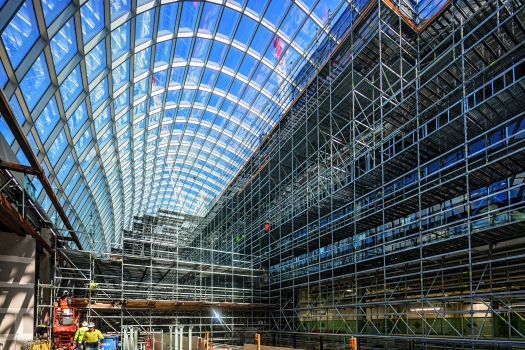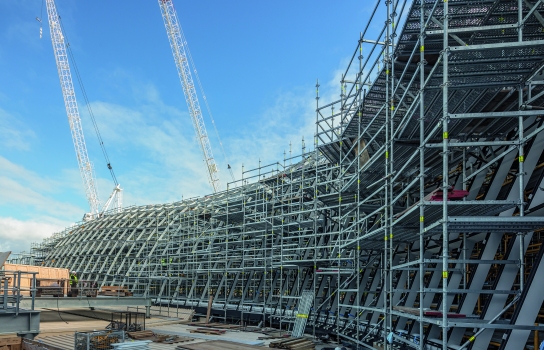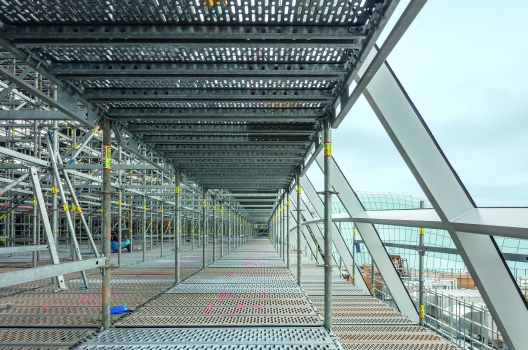Informations générales
| Achèvement: | 3 octobre 1960 |
|---|---|
| Etat: | en service |
Type de construction
| Fonction / utilisation: |
Centre commercial |
|---|---|
| Structure: |
Coque en treillis |
Prix et distinctions
| 2019 |
soumission
disponible avec inscription |
|---|
Situation de l'ouvrage
| Lieu: |
Malvern East, Victoria, Australie |
|---|---|
| Coordonnées: | 37° 53' 9.77" S 145° 4' 57.15" E |
Informations techniques
Dimensions
| superficie totale brute | 221 217 m² | |
| toit | hauteur de l'arc | max. 17.5 m |
| portée | max. 44 m |
Intervenants
Extension (2014-2016)
Conception structurale
Études techniques (structure)
-
Engelsmann Peters Beratende Ingenieure GmbH
- Stephan Engelsmann (ingénieur)
- Stefan Peters (ingénieur)
Construction en verre
Coffrages & échafaudages
Sites Internet pertinents
Aucun lien pertinent n'a été répertorié pour l'instant.
Publications pertinentes
- (2018): Ein Himmel aus Glas – Die filigrane Freiform-Gitterschale über dem Einkaufszentrum Chadstone in Melbourne. Dans: (2018): Ingenieurbaukunst 2019. Ernst & Sohn, Berlin (Allemagne), ISBN 9783433032596, pp. 70-77.
- (2017): Parametrically designed free form gridshell for Chadstone Shopping Centre, Melbourne. Présenté pendant: Interfaces: Architecture, Engineering, Science, Annual Meeting of the International Association of Shell & Spatial Structures (IASS), Hamburg, 25-27 September 2017.
- (2017): PLATO – Gridshell Design Method for Chadstone Shopping Mall Roof. Présenté pendant: IABSE Conference: Creativity and Collaboration – Instilling Imagination and Innovation in Structural Design, Bath, United Kingdom, 19-20 April 2017, pp. 159-160.
- Informations
sur cette fiche - Structure-ID
20072965 - Publié(e) le:
08.05.2017 - Modifié(e) le:
04.07.2020

