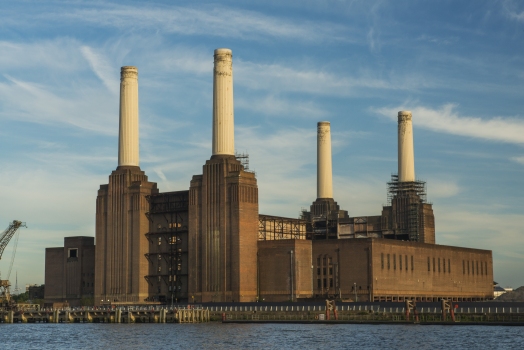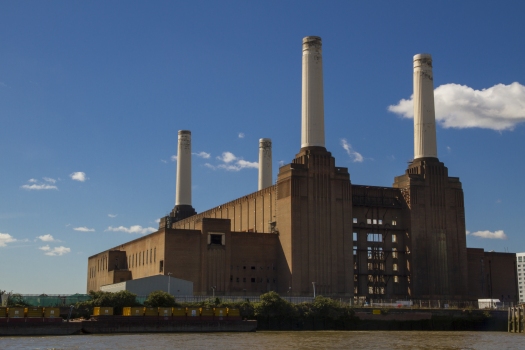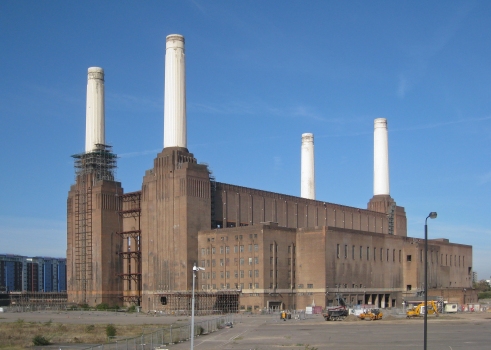Informations générales
Type de construction
| Structure: |
Charpente |
|---|---|
| Matériau: |
Structure / charpente en acier |
| Fonction / utilisation: |
usage d'origine: Centrale électrique usage actuel: Immeuble de bureaux usage actuel: Immeuble d'appartements usage actuel: Centre commercial |
Prix et distinctions
| 2023 |
lauréat(e)
disponible avec inscription |
|---|---|
| 2007 |
disponible avec inscription |
| 1980 |
disponible avec inscription |
Situation de l'ouvrage
| Lieu: |
Battersea, Wandsworth, Londres, Angleterre, Royaume-Uni |
|---|---|
| Coordonnées: | 51° 28' 54.56" N 0° 8' 39.84" W |
Informations techniques
Dimensions
| capacité de génération électrique | 1955: 503 MW |
Coût
| usine A | ||
|---|---|---|
| coût de construction | Livres sterling 2 141 550 | |
Matériaux
| façade |
brique
|
|---|---|
| structure du bâtiment |
acier
|
Chronologie
| 1944 | Les travaux commencent pour la construction de la station B. |
|---|
Intervenants
Construction originale (1929-1933)
Architecture
- Giles Gilbert Scott (architecte)
Construction
Reconfiguration
Architecture
Études techniques (structure)
Mandataire
Construction métallique
Sites Internet pertinents
Publications pertinentes
- (1935): The Coaling-Jetty, Circulating-Water System and Cable-Tunnels at the Battersea Power-Station of the London Power Company Ltd. Dans: Minutes of the Proceedings of the Institution of Civil Engineers, v. 240, n. 1935-2 ( 1935), pp. 74-95.
- (1935): The Constructional Works of the Battersea Power-Station of the London Power Company, Limited. Dans: Minutes of the Proceedings of the Institution of Civil Engineers, v. 240, n. 1935-2 ( 1935), pp. 37-73.
- : An Engineer's Guide to Interesting Structures in London. Arranged for Walking Tours. pp. 47.
- Informations
sur cette fiche - Structure-ID
20006911 - Publié(e) le:
20.11.2002 - Modifié(e) le:
23.01.2018








