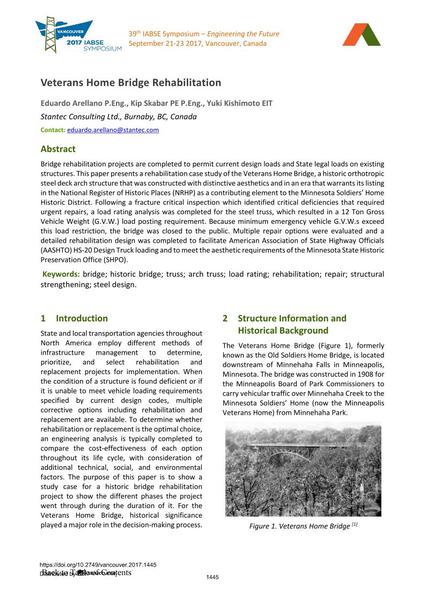Veterans Home Bridge Rehabilitation

|
|
|||||||||||
Détails bibliographiques
| Auteur(s): |
Eduardo Arellano
(Stantec Consulting Ltd., Burnaby, BC, Canada)
Kip Skabar (Stantec Consulting Ltd., Burnaby, BC, Canada) Yuki Kishimoto (Stantec Consulting Ltd., Burnaby, BC, Canada) |
||||
|---|---|---|---|---|---|
| Médium: | papier de conférence | ||||
| Langue(s): | anglais | ||||
| Conférence: | IABSE Symposium: Engineering the Future, Vancouver, Canada, 21-23 September 2017 | ||||
| Publié dans: | IABSE Symposium Vancouver 2017 | ||||
|
|||||
| Page(s): | 1445-1452 | ||||
| Nombre total de pages (du PDF): | 8 | ||||
| Année: | 2017 | ||||
| DOI: | 10.2749/vancouver.2017.1445 | ||||
| Abstrait: |
Bridge rehabilitation projects are completed to permit current design loads and State legal loads on existing structures. This paper presents a rehabilitation case study of the Veterans Home Bridge, a historic orthotropic steel deck arch structure that was constructed with distinctive aesthetics and in an era that warrants its listing in the National Register of Historic Places (NRHP) as a contributing element to the Minnesota Soldiers’ Home Historic District. Following a fracture critical inspection which identified critical deficiencies that required urgent repairs, a load rating analysis was completed for the steel truss, which resulted in a 12 Ton Gross Vehicle Weight (G.V.W.) load posting requirement. Because minimum emergency vehicle G.V.W.s exceed this load restriction, the bridge was closed to the public. Multiple repair options were evaluated and a detailed rehabilitation design was completed to facilitate American Association of State Highway Officials (AASHTO) HS-20 Design Truck loading and to meet the aesthetic requirements of the Minnesota State Historic Preservation Office (SHPO). |
||||
| Mots-clé: |
pont pont historique
|
||||
