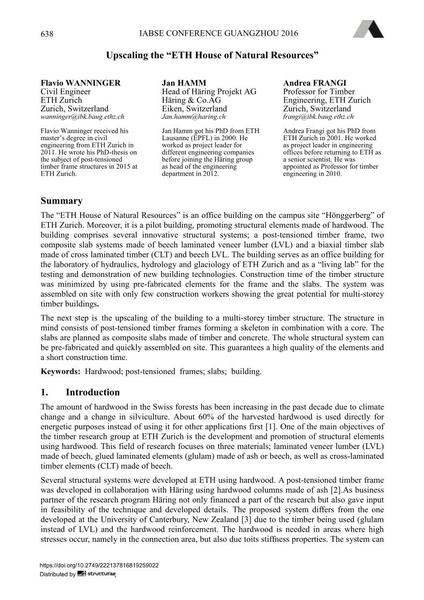Upscaling the “ETH House of Natural Resources”

|
|
|||||||||||
Détails bibliographiques
| Auteur(s): |
Flavio Wanninger
Jan Hamm Andrea Frangi |
||||
|---|---|---|---|---|---|
| Médium: | papier de conférence | ||||
| Langue(s): | anglais | ||||
| Conférence: | IABSE Conference: Bridges and Structures Sustainability - Seeking Intelligent Solutions, Guangzhou, China, 8-11 May 2016 | ||||
| Publié dans: | IABSE Conference, Guangzhou, China, 8 – 11 May 2016 | ||||
|
|||||
| Page(s): | 638-645 | ||||
| Nombre total de pages (du PDF): | 8 | ||||
| Année: | 2016 | ||||
| DOI: | 10.2749/222137816819259022 | ||||
| Abstrait: |
The “ETH House of Natural Resources” is an office building on the campus site “Hönggerberg” of ETH Zurich. Moreover, it is a pilot building, promoting structural elements made of hardwood. The building comprises several innovative structural systems; a post-tensioned timber frame, two composite slab systems made of beech laminated veneer lumber (LVL) and a biaxial timber slab made of cross laminated timber (CLT) and beech LVL. The building serves as an office building for the laboratory of hydraulics, hydrology and glaciology of ETH Zurich and as a “living lab” for the testing and demonstration of new building technologies. Construction time of the timber structure was minimized by using pre-fabricated elements for the frame and the slabs. The system was assembled on site with only few construction workers showing the great potential for multi-storey timber buildings. The next step is the upscaling of the building to a multi-storey timber structure. The structure in mind consists of post-tensioned timber frames forming a skeleton in combination with a core. The slabs are planned as composite slabs made of timber and concrete. The whole structural system can be pre-fabricated and quickly assembled on site. This guarantees a high quality of the elements and a short construction time. |
||||
| Mots-clé: |
bâtiment
|
||||
