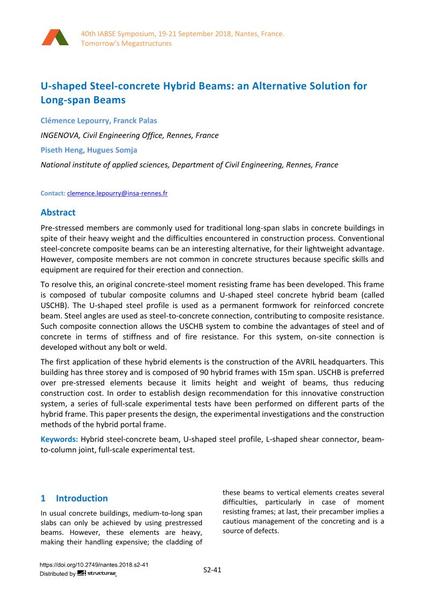U-shaped Steel-concrete Hybrid Beams: an Alternative Solution for Long-span Beams

|
|
|||||||||||
Détails bibliographiques
| Auteur(s): |
Clémence Lepourry
(INGENOVA, Civil Engineering Office, Rennes, France)
Franck Palas (INGENOVA, Civil Engineering Office, Rennes, France) Piseth Heng (National institute of applied sciences, Department of Civil Engineering, Rennes, France) Hugues Somja (National institute of applied sciences, Department of Civil Engineering, Rennes, France) |
||||
|---|---|---|---|---|---|
| Médium: | papier de conférence | ||||
| Langue(s): | anglais | ||||
| Conférence: | IABSE Symposium: Tomorrow’s Megastructures, Nantes, France, 19-21 September 2018 | ||||
| Publié dans: | IABSE Symposium Nantes 2018 | ||||
|
|||||
| Page(s): | S2-41 | ||||
| Nombre total de pages (du PDF): | 9 | ||||
| DOI: | 10.2749/nantes.2018.s2-41 | ||||
| Abstrait: |
Pre-stressed members are commonly used for traditional long-span slabs in concrete buildings in spite of their heavy weight and the difficulties encountered in construction process. Conventional steel-concrete composite beams can be an interesting alternative, for their lightweight advantage. However, composite members are not common in concrete structures because specific skills and equipment are required for their erection and connection. To resolve this, an original concrete-steel moment resisting frame has been developed. This frame is composed of tubular composite columns and U-shaped steel concrete hybrid beam (called USCHB). The U-shaped steel profile is used as a permanent formwork for reinforced concrete beam. Steel angles are used as steel-to-concrete connection, contributing to composite resistance. Such composite connection allows the USCHB system to combine the advantages of steel and of concrete in terms of stiffness and of fire resistance. For this system, on-site connection is developed without any bolt or weld. The first application of these hybrid elements is the construction of the AVRIL headquarters. This building has three storey and is composed of 90 hybrid frames with 15m span. USCHB is preferred over pre-stressed elements because it limits height and weight of beams, thus reducing construction cost. In order to establish design recommendation for this innovative construction system, a series of full-scale experimental tests have been performed on different parts of the hybrid frame. This paper presents the design, the experimental investigations and the construction methods of the hybrid portal frame. |
||||
