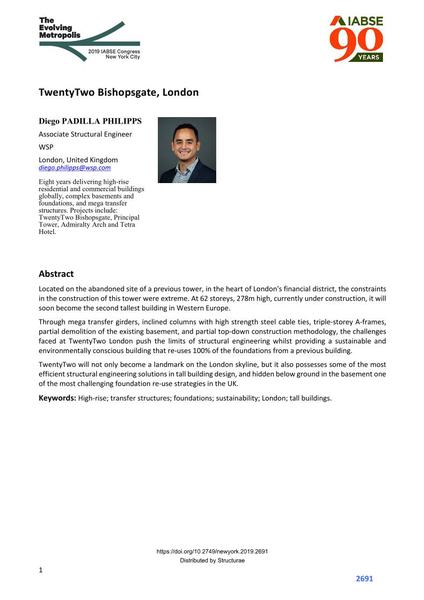TwentyTwo Bishopsgate, London

|
|
|||||||||||
Détails bibliographiques
| Auteur(s): |
Diego Padilla Philipps
(WSP)
|
||||
|---|---|---|---|---|---|
| Médium: | papier de conférence | ||||
| Langue(s): | anglais | ||||
| Conférence: | IABSE Congress: The Evolving Metropolis, New York, NY, USA, 4-6 September 2019 | ||||
| Publié dans: | The Evolving Metropolis | ||||
|
|||||
| Page(s): | 2691-2698 | ||||
| Nombre total de pages (du PDF): | 8 | ||||
| DOI: | 10.2749/newyork.2019.2691 | ||||
| Abstrait: |
Located on the abandoned site of a previous tower, in the heart of London's financial district, the constraints in the construction of this tower were extreme. At 62 storeys, 278m high, currently under construction, it will soon become the second tallest building in Western Europe. Through mega transfer girders, inclined columns with high strength steel cable ties, triple-storey A-frames, partial demolition of the existing basement, and partial top-down construction methodology, the challenges faced at TwentyTwo London push the limits of structural engineering whilst providing a sustainable and environmentally conscious building that re-uses 100% of the foundations from a previous building. TwentyTwo will not only become a landmark on the London skyline, but it also possesses some of the most efficient structural engineering solutions in tall building design, and hidden below ground in the basement one of the most challenging foundation re-use strategies in the UK. |
||||
| Mots-clé: |
durabilité Londres London
|
||||
