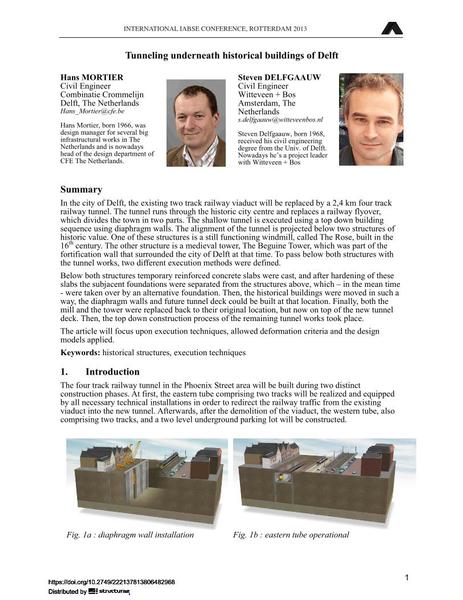Tunneling underneath historical buildings of Delft

|
|
|||||||||||
Détails bibliographiques
| Auteur(s): |
Hans Mortier
Steven Delfgaauw |
||||
|---|---|---|---|---|---|
| Médium: | papier de conférence | ||||
| Langue(s): | anglais | ||||
| Conférence: | IABSE Conference: Assessment, Upgrading and Refurbishment of Infrastructures, Rotterdam, The Netherlands, 6-8 May 2013 | ||||
| Publié dans: | IABSE Conference, Rotterdam, May 2013 | ||||
|
|||||
| Page(s): | 188-189 | ||||
| Nombre total de pages (du PDF): | 8 | ||||
| Année: | 2013 | ||||
| DOI: | 10.2749/222137813806482968 | ||||
| Abstrait: |
In the city of Delft, the existing two track railway viaduct will be replaced by a 2,4 km four track railway tunnel. The tunnel runs through the historic city centre and replaces a railway flyover, which divides the town in two parts. The shallow tunnel is executed using a top down building sequence using diaphragm walls. The alignment of the tunnel is projected below two structures of historic value. One of these structures is a still functioning windmill, called The Rose, built in the 16th century. The other structure is a medieval tower, The Beguine Tower, which was part of the fortification wall that surrounded the city of Delft at that time. To pass below both structures with the tunnel works, two different execution methods were defined. Below both structures temporary reinforced concrete slabs were cast, and after hardening of these slabs the subjacent foundations were separated from the structures above, which – in the mean time - were taken over by an alternative foundation. Then, the historical buildings were moved in such a way, the diaphragm walls and future tunnel deck could be built at that location. Finally, both the mill and the tower were replaced back to their original location, but now on top of the new tunnel deck. Then, the top down construction process of the remaining tunnel works took place. The article will focus upon execution techniques, allowed deformation criteria and the design models applied. |
||||
